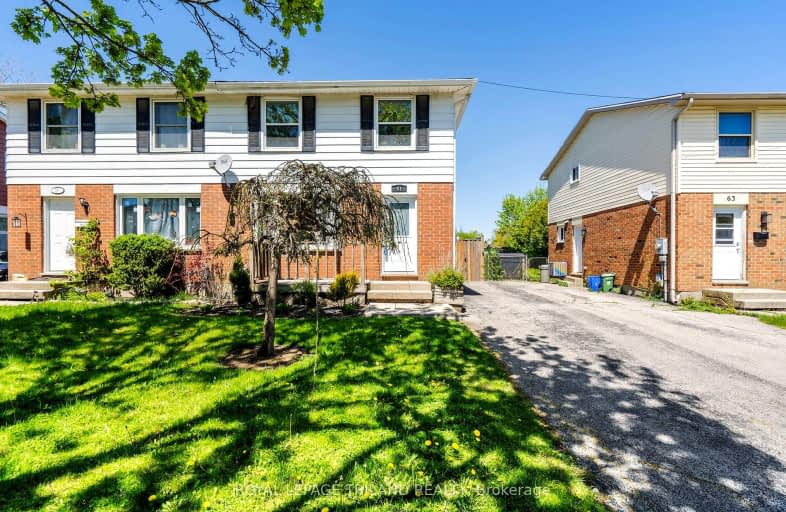Somewhat Walkable
- Some errands can be accomplished on foot.
62
/100
Some Transit
- Most errands require a car.
44
/100
Somewhat Bikeable
- Most errands require a car.
49
/100

Rick Hansen Public School
Elementary: Public
0.55 km
Cleardale Public School
Elementary: Public
1.07 km
Sir Arthur Carty Separate School
Elementary: Catholic
0.20 km
Ashley Oaks Public School
Elementary: Public
0.29 km
St Anthony Catholic French Immersion School
Elementary: Catholic
0.63 km
White Oaks Public School
Elementary: Public
0.63 km
G A Wheable Secondary School
Secondary: Public
4.28 km
B Davison Secondary School Secondary School
Secondary: Public
4.90 km
Westminster Secondary School
Secondary: Public
3.98 km
London South Collegiate Institute
Secondary: Public
3.71 km
Sir Wilfrid Laurier Secondary School
Secondary: Public
2.95 km
Catholic Central High School
Secondary: Catholic
5.71 km
-
Ashley Oaks Public School
Ontario 0.29km -
White Oaks Optimist Park
560 Bradley Ave, London ON N6E 2L7 0.56km -
Saturn Playground White Oaks
London ON 1km
-
TD Canada Trust ATM
1420 Ernest Ave, London ON N6E 2H8 0.36km -
RBC Royal Bank ATM
1790 Ernest Ave, London ON N6E 3A6 0.74km -
Scotiabank
639 Southdale Rd E (Montgomery Rd.), London ON N6E 3M2 1.1km














