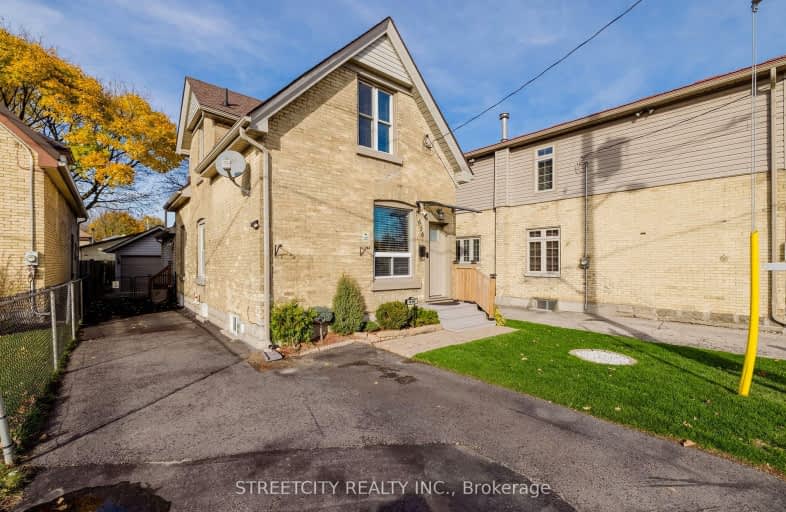Very Walkable
- Most errands can be accomplished on foot.
84
/100
Some Transit
- Most errands require a car.
43
/100
Very Bikeable
- Most errands can be accomplished on bike.
71
/100

Holy Cross Separate School
Elementary: Catholic
0.26 km
Trafalgar Public School
Elementary: Public
0.20 km
Ealing Public School
Elementary: Public
0.85 km
St Sebastian Separate School
Elementary: Catholic
1.70 km
Lester B Pearson School for the Arts
Elementary: Public
0.68 km
Princess Elizabeth Public School
Elementary: Public
1.58 km
G A Wheable Secondary School
Secondary: Public
1.20 km
Thames Valley Alternative Secondary School
Secondary: Public
1.86 km
B Davison Secondary School Secondary School
Secondary: Public
0.79 km
John Paul II Catholic Secondary School
Secondary: Catholic
3.38 km
Catholic Central High School
Secondary: Catholic
2.46 km
H B Beal Secondary School
Secondary: Public
2.10 km
-
St. Julien Park
London ON 1.08km -
Vimy Ridge Park
1443 Trafalgar St, London ON N5W 0A8 1.71km -
Maitland Park
London ON 1.74km
-
BMO Bank of Montreal
957 Hamilton Rd, London ON N5W 1A2 1.47km -
Cibc ATM
1331 Dundas St, London ON N5W 5P3 1.92km -
TD Canada Trust ATM
1086 Commissioners Rd E, London ON N5Z 4W8 2.18km














