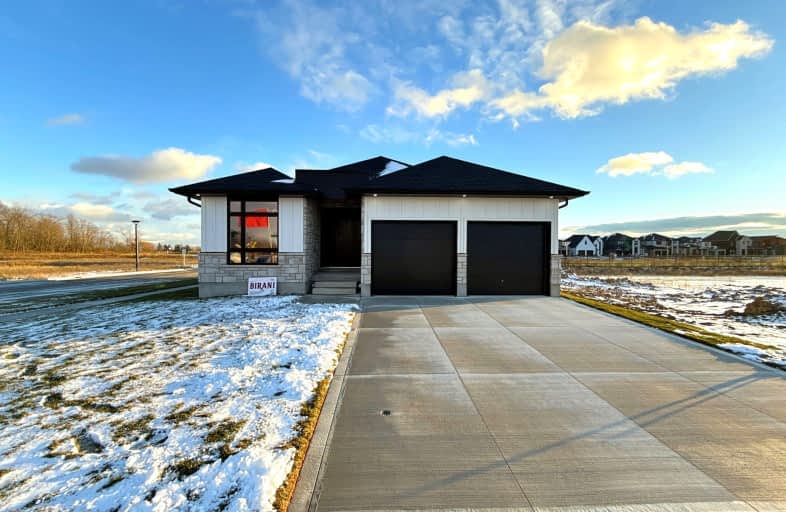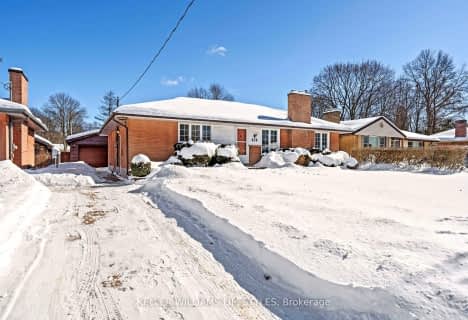Car-Dependent
- Almost all errands require a car.
Some Transit
- Most errands require a car.
Somewhat Bikeable
- Most errands require a car.

École élémentaire publique La Pommeraie
Elementary: PublicByron Somerset Public School
Elementary: PublicW Sherwood Fox Public School
Elementary: PublicJean Vanier Separate School
Elementary: CatholicWestmount Public School
Elementary: PublicLambeth Public School
Elementary: PublicWestminster Secondary School
Secondary: PublicLondon South Collegiate Institute
Secondary: PublicSt Thomas Aquinas Secondary School
Secondary: CatholicOakridge Secondary School
Secondary: PublicSir Frederick Banting Secondary School
Secondary: PublicSaunders Secondary School
Secondary: Public-
Byron Hills Park
London ON 1.68km -
Fantasy Grounds
1.86km -
Jesse Davidson Park
731 Viscount Rd, London ON 2.2km
-
Libro Credit Union
919 Southdale Rd W, London ON N6P 0B3 1.27km -
Scotiabank
190 Main St E, London ON N6P 0B3 1.28km -
CIBC
983 Wonderland Rd S (at Southdale Rd.), London ON N6K 4L3 1.45km





















