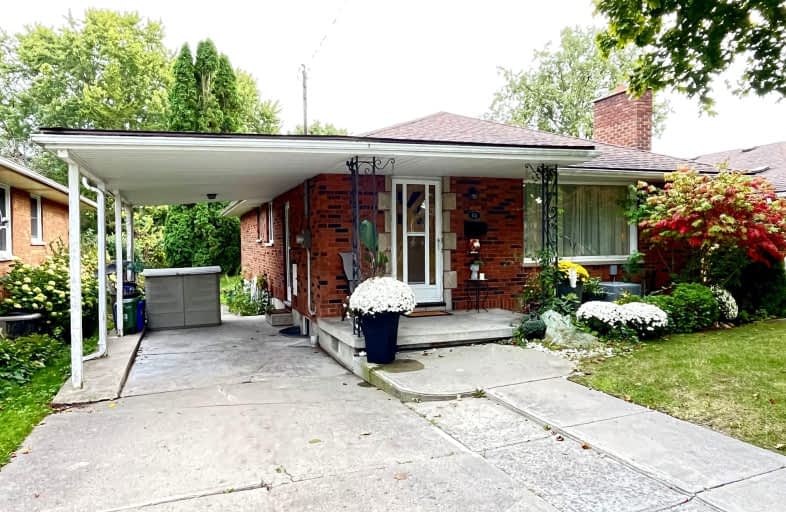Very Walkable
- Most errands can be accomplished on foot.
79
/100
Good Transit
- Some errands can be accomplished by public transportation.
57
/100
Very Bikeable
- Most errands can be accomplished on bike.
73
/100

École élémentaire Gabriel-Dumont
Elementary: Public
1.14 km
St Michael
Elementary: Catholic
0.67 km
École élémentaire catholique Monseigneur-Bruyère
Elementary: Catholic
1.12 km
Knollwood Park Public School
Elementary: Public
0.57 km
Northbrae Public School
Elementary: Public
1.17 km
Louise Arbour French Immersion Public School
Elementary: Public
1.40 km
École secondaire Gabriel-Dumont
Secondary: Public
1.14 km
École secondaire catholique École secondaire Monseigneur-Bruyère
Secondary: Catholic
1.12 km
Montcalm Secondary School
Secondary: Public
2.65 km
London Central Secondary School
Secondary: Public
2.02 km
Catholic Central High School
Secondary: Catholic
2.08 km
H B Beal Secondary School
Secondary: Public
2.07 km
-
Selvilla Park
Sevilla Park Pl, London ON 0.82km -
McMahen Park
640 Adelaide St N (at Pallmall), London ON N6B 3K1 0.9km -
Huron Heights Park
1.08km
-
Medusa
900 Oxford St E (Gammage), London ON N5Y 5A1 0.63km -
President's Choice Financial Pavilion and ATM
825 Oxford St E, London ON N5Y 3J8 0.68km -
Modern Mortgage Unlimited Co
400B Central Ave, London ON N6B 2E2 1.57km














