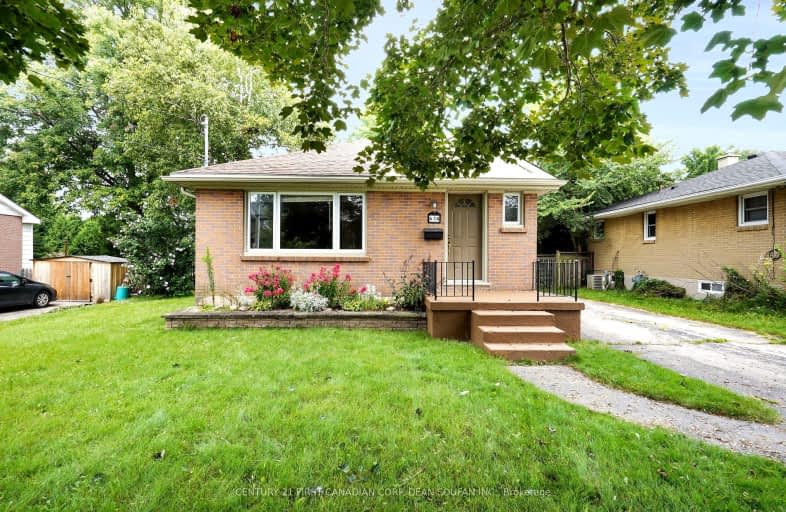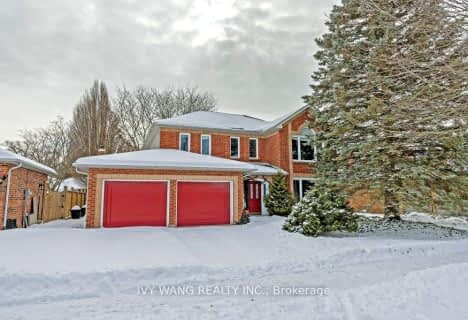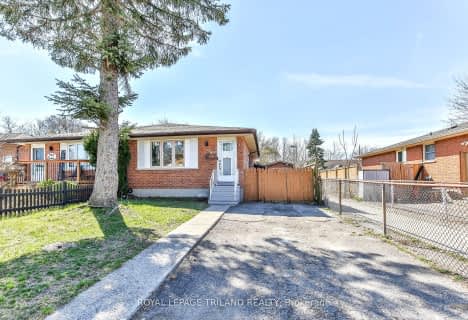Car-Dependent
- Most errands require a car.
33
/100
Some Transit
- Most errands require a car.
43
/100
Very Bikeable
- Most errands can be accomplished on bike.
71
/100

St. Kateri Separate School
Elementary: Catholic
1.44 km
St Mark
Elementary: Catholic
1.21 km
Stoneybrook Public School
Elementary: Public
0.98 km
Louise Arbour French Immersion Public School
Elementary: Public
1.65 km
Northridge Public School
Elementary: Public
1.39 km
Stoney Creek Public School
Elementary: Public
1.81 km
École secondaire Gabriel-Dumont
Secondary: Public
2.28 km
École secondaire catholique École secondaire Monseigneur-Bruyère
Secondary: Catholic
2.28 km
Mother Teresa Catholic Secondary School
Secondary: Catholic
1.97 km
Montcalm Secondary School
Secondary: Public
2.83 km
London Central Secondary School
Secondary: Public
4.78 km
A B Lucas Secondary School
Secondary: Public
0.30 km
-
Dog Park
Adelaide St N (Windemere Ave), London ON 0.72km -
Adelaide Street Wells Park
London ON 1.4km -
Carriage Hill Park
Ontario 2.17km
-
BMO Bank of Montreal
1595 Adelaide St N, London ON N5X 4E8 0.82km -
President's Choice Financial Pavilion and ATM
1740 Richmond St, London ON N5X 4E9 2.66km -
Scotiabank
1151 Richmond St, London ON N6A 3K7 2.66km














