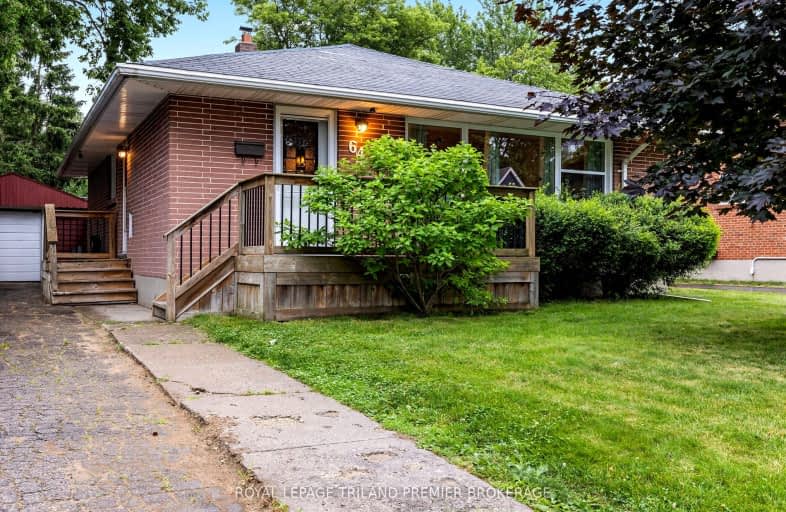Car-Dependent
- Most errands require a car.
31
/100
Some Transit
- Most errands require a car.
42
/100
Very Bikeable
- Most errands can be accomplished on bike.
72
/100

Holy Cross Separate School
Elementary: Catholic
1.07 km
Trafalgar Public School
Elementary: Public
0.87 km
St Sebastian Separate School
Elementary: Catholic
1.01 km
Lester B Pearson School for the Arts
Elementary: Public
0.73 km
C C Carrothers Public School
Elementary: Public
1.13 km
Princess Elizabeth Public School
Elementary: Public
0.69 km
G A Wheable Secondary School
Secondary: Public
0.44 km
Thames Valley Alternative Secondary School
Secondary: Public
2.81 km
B Davison Secondary School Secondary School
Secondary: Public
0.77 km
London South Collegiate Institute
Secondary: Public
2.35 km
Sir Wilfrid Laurier Secondary School
Secondary: Public
2.91 km
H B Beal Secondary School
Secondary: Public
2.37 km
-
St. Julien Park
London ON 1.35km -
Rowntree Park
ON 1.36km -
Maitland Park
London ON 1.39km
-
TD Bank Financial Group
1086 Commissioners Rd E, London ON N5Z 4W8 1.6km -
TD Canada Trust ATM
353 Wellington Rd, London ON N6C 4P8 1.8km -
BMO Bank of Montreal
1298 Trafalgar, London ON N5Z 1H9 1.87km














