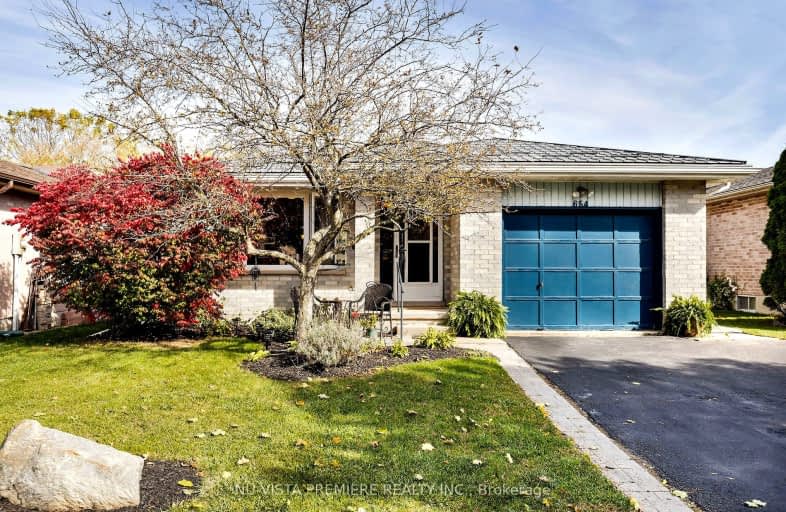Car-Dependent
- Most errands require a car.
34
/100
Some Transit
- Most errands require a car.
36
/100
Somewhat Bikeable
- Most errands require a car.
45
/100

Holy Family Elementary School
Elementary: Catholic
1.60 km
St Bernadette Separate School
Elementary: Catholic
1.53 km
St Robert Separate School
Elementary: Catholic
1.90 km
Tweedsmuir Public School
Elementary: Public
1.17 km
Princess AnneFrench Immersion Public School
Elementary: Public
1.91 km
John P Robarts Public School
Elementary: Public
1.32 km
G A Wheable Secondary School
Secondary: Public
4.51 km
Thames Valley Alternative Secondary School
Secondary: Public
3.97 km
B Davison Secondary School Secondary School
Secondary: Public
4.46 km
John Paul II Catholic Secondary School
Secondary: Catholic
5.00 km
Sir Wilfrid Laurier Secondary School
Secondary: Public
4.88 km
Clarke Road Secondary School
Secondary: Public
2.42 km














