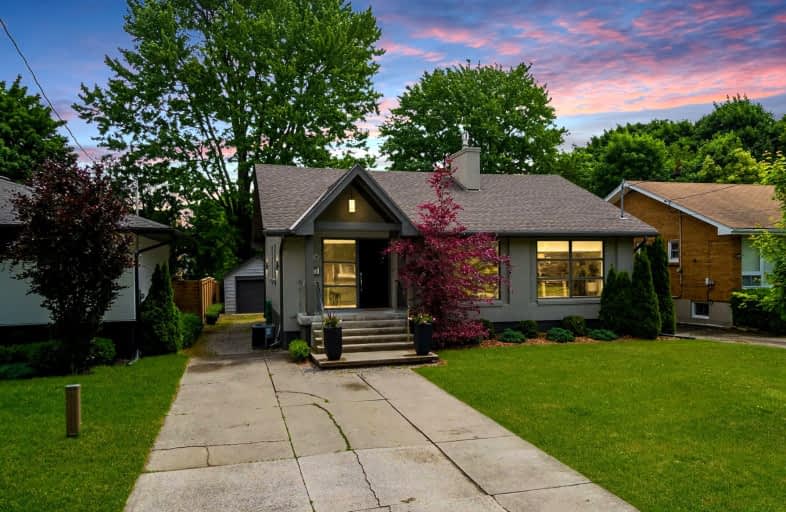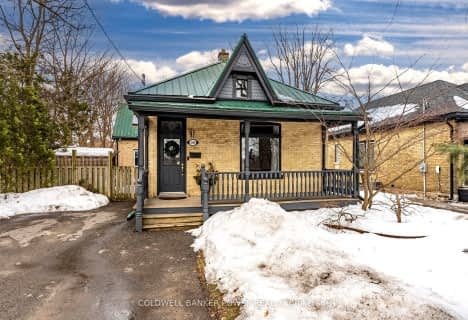
Video Tour
Very Walkable
- Most errands can be accomplished on foot.
80
/100
Good Transit
- Some errands can be accomplished by public transportation.
55
/100
Very Bikeable
- Most errands can be accomplished on bike.
75
/100

St Michael
Elementary: Catholic
0.39 km
Knollwood Park Public School
Elementary: Public
0.97 km
St Georges Public School
Elementary: Public
1.10 km
Northbrae Public School
Elementary: Public
1.00 km
Ryerson Public School
Elementary: Public
0.84 km
Louise Arbour French Immersion Public School
Elementary: Public
1.22 km
École secondaire Gabriel-Dumont
Secondary: Public
1.22 km
École secondaire catholique École secondaire Monseigneur-Bruyère
Secondary: Catholic
1.20 km
London Central Secondary School
Secondary: Public
2.05 km
Catholic Central High School
Secondary: Catholic
2.20 km
A B Lucas Secondary School
Secondary: Public
2.92 km
H B Beal Secondary School
Secondary: Public
2.27 km
-
Smith Park
Ontario 0.64km -
Doidge Park
269 Cheapside St (at Wellington St.), London ON 1.11km -
Adelaide Street Wells Park
London ON 1.4km
-
President's Choice Financial ATM
1118 Adelaide St N, London ON N5Y 2N5 0.66km -
BMO Bank of Montreal
316 Oxford St E, London ON N6A 1V5 1.24km -
President's Choice Financial Pavilion and ATM
825 Oxford St E, London ON N5Y 3J8 1.1km












