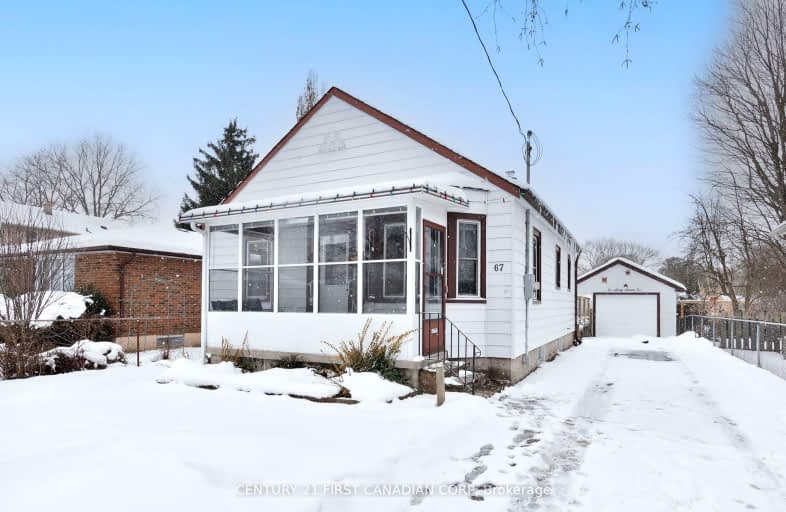Very Walkable
- Most errands can be accomplished on foot.
75
/100
Good Transit
- Some errands can be accomplished by public transportation.
55
/100
Bikeable
- Some errands can be accomplished on bike.
63
/100

École élémentaire Gabriel-Dumont
Elementary: Public
1.22 km
Blessed Sacrament Separate School
Elementary: Catholic
0.40 km
Knollwood Park Public School
Elementary: Public
0.65 km
East Carling Public School
Elementary: Public
0.51 km
Lord Elgin Public School
Elementary: Public
0.69 km
Sir John A Macdonald Public School
Elementary: Public
0.52 km
Robarts Provincial School for the Deaf
Secondary: Provincial
1.22 km
Robarts/Amethyst Demonstration Secondary School
Secondary: Provincial
1.22 km
École secondaire Gabriel-Dumont
Secondary: Public
1.22 km
École secondaire catholique École secondaire Monseigneur-Bruyère
Secondary: Catholic
1.23 km
Montcalm Secondary School
Secondary: Public
1.93 km
John Paul II Catholic Secondary School
Secondary: Catholic
1.16 km
-
Flanders Park
Wistow St (at Rhine Ave.), London ON 0.86km -
583 Park
0.97km -
Boyle Park
1.23km
-
Localcoin Bitcoin ATM - K&M Mini Mart
1165 Oxford St E, London ON N5Y 3L7 0.62km -
CIBC
1299 Oxford St E (in Oxbury Mall), London ON N5Y 4W5 0.9km -
Scotiabank
1250 Highbury Ave N (at Huron St.), London ON N5Y 6M7 1.29km














