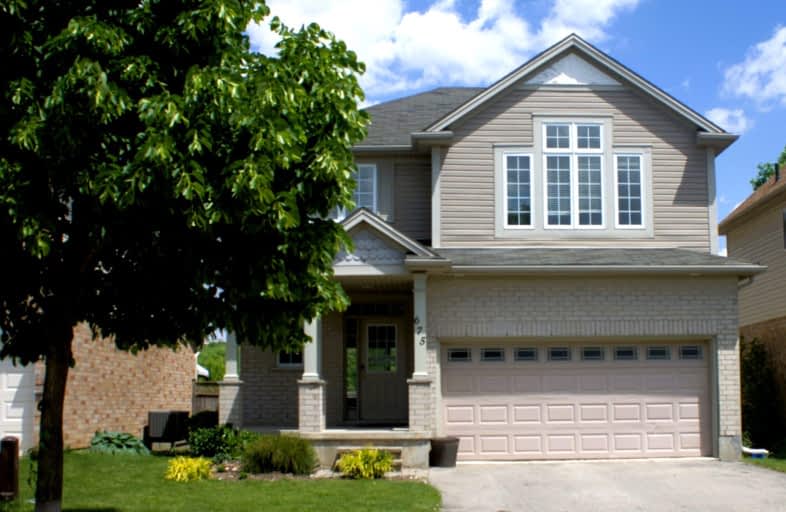
Video Tour
Car-Dependent
- Most errands require a car.
32
/100
Some Transit
- Most errands require a car.
29
/100
Somewhat Bikeable
- Most errands require a car.
34
/100

St Bernadette Separate School
Elementary: Catholic
2.32 km
Fairmont Public School
Elementary: Public
2.07 km
École élémentaire catholique Saint-Jean-de-Brébeuf
Elementary: Catholic
0.66 km
Tweedsmuir Public School
Elementary: Public
2.09 km
Princess AnneFrench Immersion Public School
Elementary: Public
3.30 km
John P Robarts Public School
Elementary: Public
3.14 km
G A Wheable Secondary School
Secondary: Public
4.07 km
Thames Valley Alternative Secondary School
Secondary: Public
4.77 km
B Davison Secondary School Secondary School
Secondary: Public
4.29 km
John Paul II Catholic Secondary School
Secondary: Catholic
6.10 km
Sir Wilfrid Laurier Secondary School
Secondary: Public
3.37 km
Clarke Road Secondary School
Secondary: Public
4.10 km
-
City Wide Sports Park
London ON 0.69km -
Pottersburg Dog Park
Hamilton Rd (Gore Rd), London ON 1.38km -
Fairmont Park
London ON N5W 1N1 2.27km
-
TD Canada Trust ATM
1086 Commissioners Rd E, London ON N5Z 4W8 2.35km -
BMO Bank of Montreal
957 Hamilton Rd, London ON N5W 1A2 2.39km -
RBC Royal Bank ATM
154 Clarke Rd, London ON N5W 5E2 3.35km













