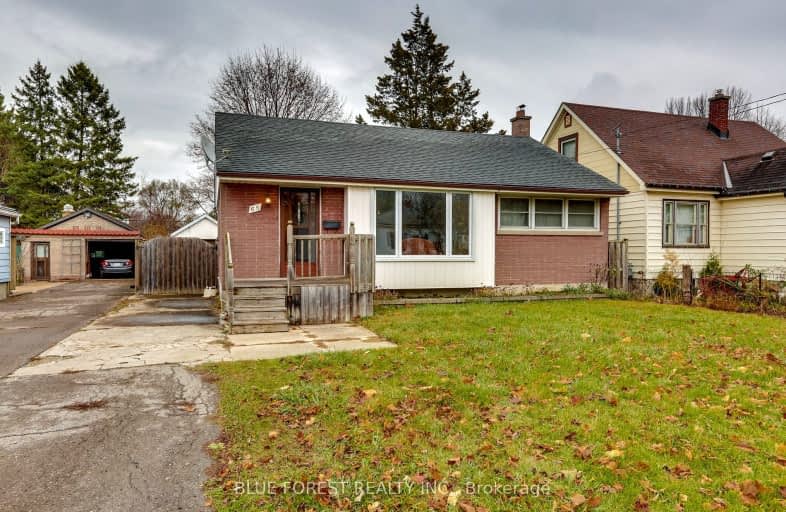Very Walkable
- Most errands can be accomplished on foot.
73
/100
Good Transit
- Some errands can be accomplished by public transportation.
56
/100
Bikeable
- Some errands can be accomplished on bike.
60
/100

Robarts Provincial School for the Deaf
Elementary: Provincial
0.98 km
Blessed Sacrament Separate School
Elementary: Catholic
0.37 km
Knollwood Park Public School
Elementary: Public
0.88 km
East Carling Public School
Elementary: Public
0.69 km
Lord Elgin Public School
Elementary: Public
0.71 km
Sir John A Macdonald Public School
Elementary: Public
0.33 km
Robarts Provincial School for the Deaf
Secondary: Provincial
0.98 km
Robarts/Amethyst Demonstration Secondary School
Secondary: Provincial
0.98 km
École secondaire Gabriel-Dumont
Secondary: Public
1.33 km
École secondaire catholique École secondaire Monseigneur-Bruyère
Secondary: Catholic
1.34 km
Montcalm Secondary School
Secondary: Public
1.80 km
John Paul II Catholic Secondary School
Secondary: Catholic
0.92 km
-
583 Park
0.86km -
Smith Park
Ontario 1.23km -
Boyle Park
1.29km
-
BMO Bank of Montreal
1275 Highbury Ave N (at Huron St.), London ON N5Y 1A8 1.17km -
TD Bank Financial Group
1314 Huron St (at Highbury Ave), London ON N5Y 4V2 1.3km -
CIBC
1088 Adelaide St N (at Huron St.), London ON N5Y 2N1 1.92km














