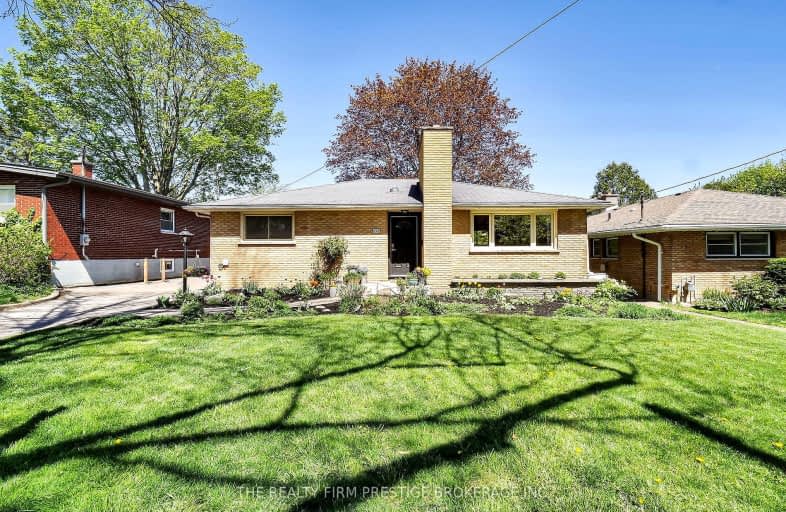Very Walkable
- Most errands can be accomplished on foot.
80
/100
Good Transit
- Some errands can be accomplished by public transportation.
57
/100
Very Bikeable
- Most errands can be accomplished on bike.
70
/100

École élémentaire Gabriel-Dumont
Elementary: Public
1.48 km
St Michael
Elementary: Catholic
0.82 km
École élémentaire catholique Monseigneur-Bruyère
Elementary: Catholic
1.47 km
Knollwood Park Public School
Elementary: Public
0.65 km
East Carling Public School
Elementary: Public
0.92 km
Lord Roberts Public School
Elementary: Public
1.27 km
École secondaire Gabriel-Dumont
Secondary: Public
1.48 km
École secondaire catholique École secondaire Monseigneur-Bruyère
Secondary: Catholic
1.47 km
John Paul II Catholic Secondary School
Secondary: Catholic
2.34 km
London Central Secondary School
Secondary: Public
1.73 km
Catholic Central High School
Secondary: Catholic
1.72 km
H B Beal Secondary School
Secondary: Public
1.68 km
-
Smith Park
Ontario 0.72km -
Northeast Park
Victoria Dr, London ON 1.44km -
Boyle Park
1.46km
-
BMO Bank of Montreal
1030 Adelaide St N, London ON N5Y 2M9 0.67km -
President's Choice Financial ATM
1118 Adelaide St N, London ON N5Y 2N5 1.33km -
TD Bank Financial Group
Pk 660 Richmond St, London ON N6A 3G8 1.72km














