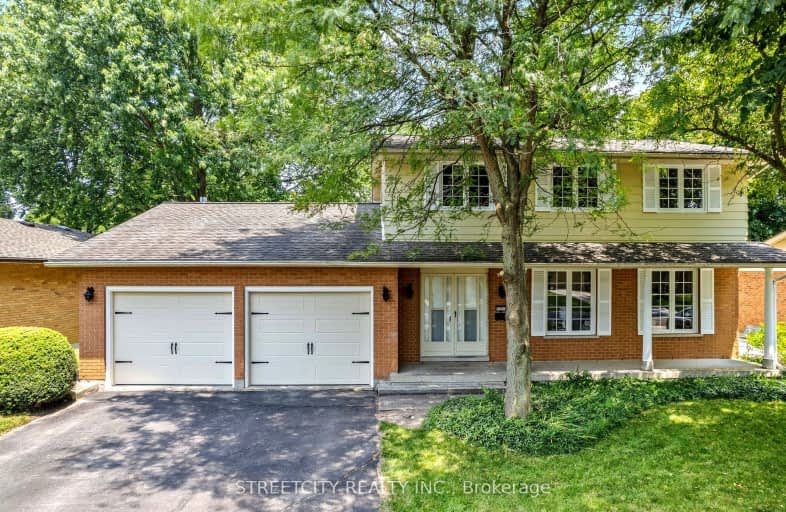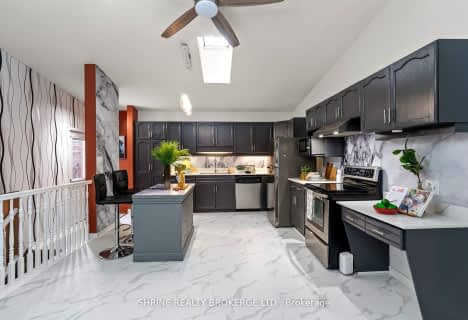Car-Dependent
- Most errands require a car.
34
/100
Some Transit
- Most errands require a car.
41
/100
Somewhat Bikeable
- Most errands require a car.
47
/100

St. Kateri Separate School
Elementary: Catholic
2.45 km
St Mark
Elementary: Catholic
1.27 km
Stoneybrook Public School
Elementary: Public
1.88 km
Northridge Public School
Elementary: Public
1.24 km
Jack Chambers Public School
Elementary: Public
1.86 km
Stoney Creek Public School
Elementary: Public
0.70 km
École secondaire Gabriel-Dumont
Secondary: Public
3.24 km
École secondaire catholique École secondaire Monseigneur-Bruyère
Secondary: Catholic
3.24 km
Mother Teresa Catholic Secondary School
Secondary: Catholic
0.81 km
Montcalm Secondary School
Secondary: Public
3.24 km
Medway High School
Secondary: Public
3.46 km
A B Lucas Secondary School
Secondary: Public
1.04 km
-
Constitution Park
735 Grenfell Dr, London ON N5X 2C4 0.41km -
Meander Creek Park
London ON 2.03km -
Ed Blake Park
Barker St (btwn Huron & Kipps Lane), London ON 2.82km
-
TD Canada Trust ATM
608 Fanshawe Park Rd E, London ON N5X 1L1 1.03km -
RBC Royal Bank ATM
1845 Adelaide St N, London ON N5X 0E3 1.14km -
Scotiabank
109 Fanshawe Park Rd E (at North Centre Rd.), London ON N5X 3W1 2.6km














