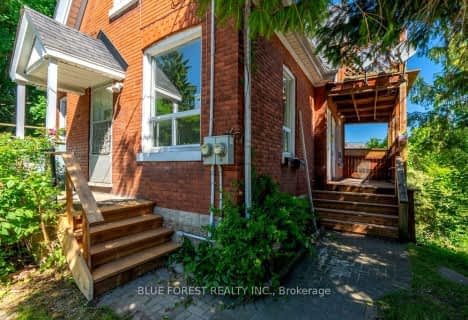
St Bernadette Separate School
Elementary: Catholic
0.86 km
St Pius X Separate School
Elementary: Catholic
0.85 km
Ealing Public School
Elementary: Public
1.19 km
Fairmont Public School
Elementary: Public
1.14 km
Prince Charles Public School
Elementary: Public
0.70 km
Princess AnneFrench Immersion Public School
Elementary: Public
0.99 km
Robarts Provincial School for the Deaf
Secondary: Provincial
3.18 km
Robarts/Amethyst Demonstration Secondary School
Secondary: Provincial
3.18 km
Thames Valley Alternative Secondary School
Secondary: Public
1.70 km
B Davison Secondary School Secondary School
Secondary: Public
2.59 km
John Paul II Catholic Secondary School
Secondary: Catholic
2.95 km
Clarke Road Secondary School
Secondary: Public
2.08 km












