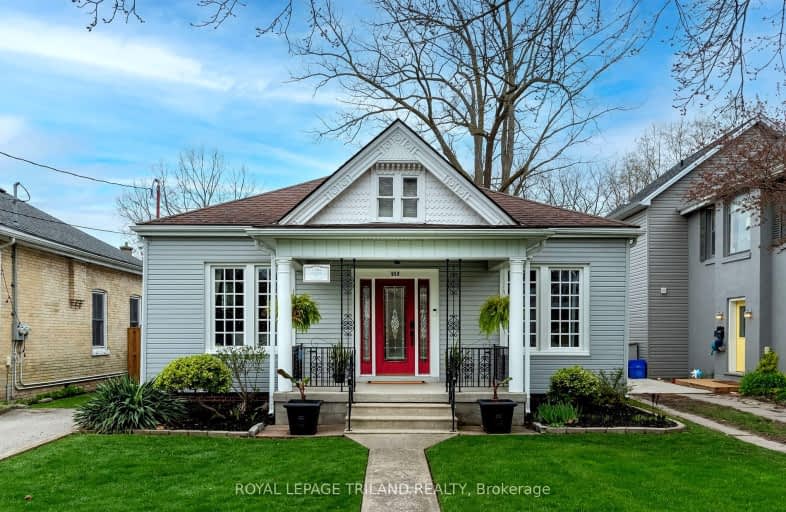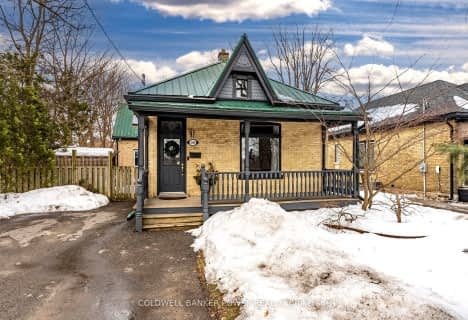Very Walkable
- Most errands can be accomplished on foot.
75
/100
Good Transit
- Some errands can be accomplished by public transportation.
62
/100
Bikeable
- Some errands can be accomplished on bike.
66
/100

St Michael
Elementary: Catholic
0.88 km
Knollwood Park Public School
Elementary: Public
1.54 km
St Mary School
Elementary: Catholic
1.47 km
St Georges Public School
Elementary: Public
0.54 km
Ryerson Public School
Elementary: Public
1.20 km
Lord Roberts Public School
Elementary: Public
0.58 km
École secondaire Gabriel-Dumont
Secondary: Public
2.26 km
École secondaire catholique École secondaire Monseigneur-Bruyère
Secondary: Catholic
2.25 km
London South Collegiate Institute
Secondary: Public
3.04 km
London Central Secondary School
Secondary: Public
0.90 km
Catholic Central High School
Secondary: Catholic
1.05 km
H B Beal Secondary School
Secondary: Public
1.19 km
-
Piccadilly Park
Waterloo St (btwn Kenneth & Pall Mall), London ON 0.54km -
Doidge Park
269 Cheapside St (at Wellington St.), London ON 1.32km -
Ann Street Park
62 Ann St, London ON 1.37km
-
Scotiabank
316 Oxford St E, London ON N6A 1V5 0.51km -
Scotiabank
750 Richmond St (Oxford), London ON N6A 3H3 0.88km -
BMO Bank of Montreal
270 Dundas St (at Wellington st.), London ON N6A 1H3 1.31km













