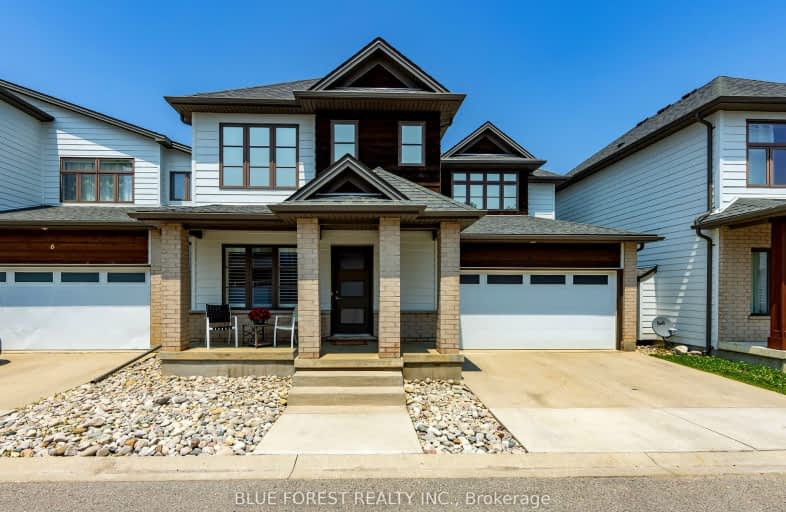
Car-Dependent
- Almost all errands require a car.
Some Transit
- Most errands require a car.
Bikeable
- Some errands can be accomplished on bike.

École élémentaire publique La Pommeraie
Elementary: PublicSt George Separate School
Elementary: CatholicSt Theresa Separate School
Elementary: CatholicByron Somerset Public School
Elementary: PublicByron Northview Public School
Elementary: PublicByron Southwood Public School
Elementary: PublicWestminster Secondary School
Secondary: PublicSt. Andre Bessette Secondary School
Secondary: CatholicSt Thomas Aquinas Secondary School
Secondary: CatholicOakridge Secondary School
Secondary: PublicSir Frederick Banting Secondary School
Secondary: PublicSaunders Secondary School
Secondary: Public-
Bocconcini
6-1140 Southdale Road W, London, ON N6P 0E1 0.36km -
Bernie's Bar & Grill
1290 Byron Baseline Road, London, ON N6K 2E3 1.63km -
Meesai’s Thai Kitchen + Cocktails
1271 Commissioners Road W, London, ON N6K 1C9 2.45km
-
Tim Hortons
800 Commissioners Rd E, London, ON N6K 1C2 2.19km -
Tim Hortons
1322 Commissioners Rd West, London, ON N6K 1E1 2.55km -
McDonald's
1033 Wonderland Rd S, London, ON N6K 3V1 3.52km
-
Shoppers Drug Mart
530 Commissioners Road W, London, ON N6J 1Y6 3.36km -
Rexall
1375 Beaverbrook Avenue, London, ON N6H 0J1 6.13km -
Wortley Village Pharmasave
190 Wortley Road, London, ON N6C 4Y7 7.02km
-
Bocconcini
6-1140 Southdale Road W, London, ON N6P 0E1 0.36km -
Sammy’s Souvlaki
1035 Southdale Road W, London, ON N6P 1M5 0.44km -
Dolcetto
3020 Colonel Talbot Road, London, ON N6P 1H4 0.75km
-
Westmount Shopping Centre
785 Wonderland Rd S, London, ON N6K 1M6 3.12km -
Cherryhill Village Mall
301 Oxford St W, London, ON N6H 1S6 6.93km -
Esam Construction
301 Oxford Street W, London, ON N6H 1S6 6.93km
-
Masse's No Frills
925 Southdale Road W, London, ON N6P 0B3 1.02km -
Metro
1244 Commissioners Road W, London, ON N6K 1C7 2.32km -
Superking Supermarket
785 Wonderland Road, London, ON N6K 1M6 2.8km
-
LCBO
71 York Street, London, ON N6A 1A6 7.57km -
The Beer Store
1080 Adelaide Street N, London, ON N5Y 2N1 10.5km -
The Beer Store
875 Highland Road W, Kitchener, ON N2N 2Y2 84.87km
-
Petroline Gas Bar
431 Boler Road, London, ON N6K 2K8 1.59km -
Alloy Wheel Repair Specialists of London
London, ON N6K 5C6 2.06km -
Shell
1170 Oxford Street W, London, ON N6H 4N2 4.09km
-
Cineplex Odeon Westmount and VIP Cinemas
755 Wonderland Road S, London, ON N6K 1M6 2.81km -
Hyland Cinema
240 Wharncliffe Road S, London, ON N6J 2L4 6.25km -
Landmark Cinemas 8 London
983 Wellington Road S, London, ON N6E 3A9 8.1km
-
London Public Library Landon Branch
167 Wortley Road, London, ON N6C 3P6 6.97km -
Cherryhill Public Library
301 Oxford Street W, London, ON N6H 1S6 7.07km -
London Public Library - Sherwood Branch
1225 Wonderland Road N, London, ON N6G 2V9 7.59km
-
Parkwood Hospital
801 Commissioners Road E, London, ON N6C 5J1 8.46km -
London Health Sciences Centre - University Hospital
339 Windermere Road, London, ON N6G 2V4 9.19km -
Clinicare Walk-In Clinic
844 Wonderland Road S, Unit 1, London, ON N6K 2V8 3.16km
-
Somerset Park
London ON 0.61km -
Byron Hills Park
London ON 1.03km -
Elite Surfacing
3251 Bayham Lane, London ON N6P 1V8 1.34km
-
TD Bank Financial Group
3030 Colonel Talbot Rd, London ON N6P 0B3 0.82km -
RBC Royal Bank
660 Robertson Pl, London ON N6K 4X7 1.55km -
TD Canada Trust ATM
1260 Commissioners Rd W, London ON N6K 1C7 2.36km













