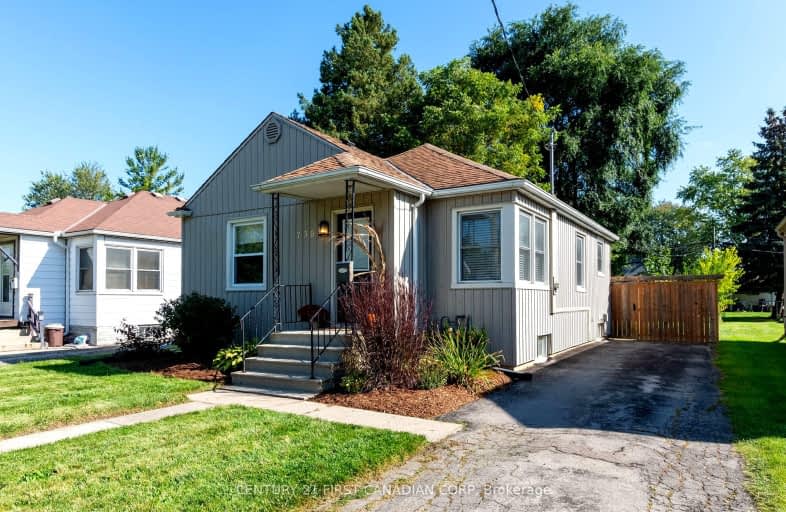Very Walkable
- Most errands can be accomplished on foot.
80
/100
Good Transit
- Some errands can be accomplished by public transportation.
53
/100
Bikeable
- Some errands can be accomplished on bike.
66
/100

Blessed Sacrament Separate School
Elementary: Catholic
0.46 km
Knollwood Park Public School
Elementary: Public
0.84 km
St Mary School
Elementary: Catholic
1.66 km
East Carling Public School
Elementary: Public
0.17 km
Lord Elgin Public School
Elementary: Public
1.29 km
Sir John A Macdonald Public School
Elementary: Public
1.07 km
Robarts Provincial School for the Deaf
Secondary: Provincial
1.60 km
Robarts/Amethyst Demonstration Secondary School
Secondary: Provincial
1.60 km
École secondaire Gabriel-Dumont
Secondary: Public
1.71 km
École secondaire catholique École secondaire Monseigneur-Bruyère
Secondary: Catholic
1.71 km
Thames Valley Alternative Secondary School
Secondary: Public
1.34 km
John Paul II Catholic Secondary School
Secondary: Catholic
1.45 km
-
Boyle Park
0.65km -
Northeast Park
Victoria Dr, London ON 1.28km -
Smith Park
Ontario 1.25km
-
BMO Bank of Montreal
1030 Adelaide St N, London ON N5Y 2M9 1.53km -
TD Canada Trust ATM
745 York St, London ON N5W 2S6 1.71km -
CoinFlip Bitcoin ATM
1249 Huron St, London ON N5Y 4L6 1.77km














