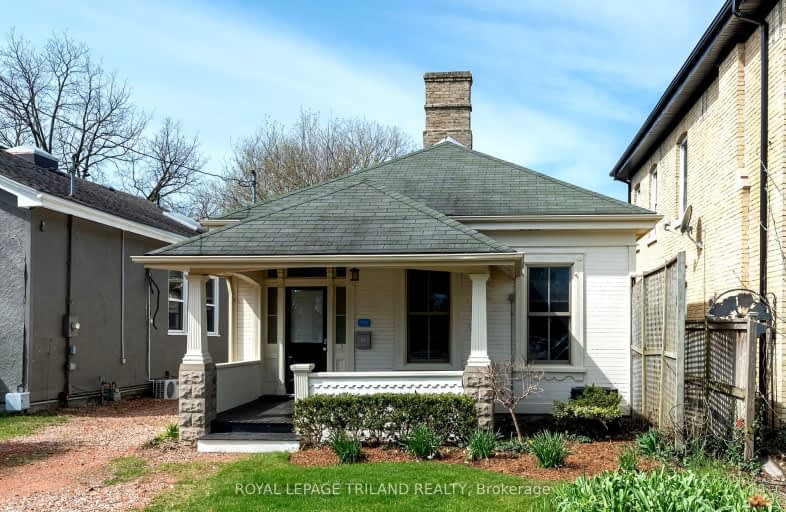Walker's Paradise
- Daily errands do not require a car.
91
/100
Good Transit
- Some errands can be accomplished by public transportation.
65
/100
Bikeable
- Some errands can be accomplished on bike.
66
/100

St Michael
Elementary: Catholic
0.91 km
St Georges Public School
Elementary: Public
0.20 km
Northbrae Public School
Elementary: Public
2.26 km
Ryerson Public School
Elementary: Public
0.96 km
Lord Roberts Public School
Elementary: Public
0.89 km
Jeanne-Sauvé Public School
Elementary: Public
1.40 km
École secondaire Gabriel-Dumont
Secondary: Public
2.49 km
École secondaire catholique École secondaire Monseigneur-Bruyère
Secondary: Catholic
2.47 km
London South Collegiate Institute
Secondary: Public
3.07 km
London Central Secondary School
Secondary: Public
0.92 km
Catholic Central High School
Secondary: Catholic
1.25 km
H B Beal Secondary School
Secondary: Public
1.51 km
-
Piccadilly Park
Waterloo St (btwn Kenneth & Pall Mall), London ON 0.17km -
Gibbons Park
London ON 0.94km -
Ann Street Park
62 Ann St, London ON 0.9km
-
Scotiabank
750 Richmond St (Oxford), London ON N6A 3H3 0.38km -
Manulife Financial
633 Colborne St, London ON N6B 2V3 0.45km -
Scotiabank
595 Richmond St, London ON N6A 3G2 0.83km














