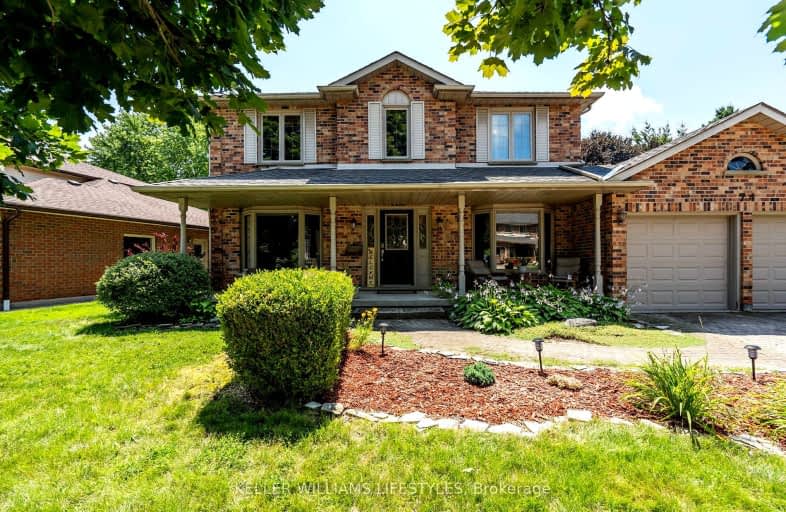Somewhat Walkable
- Some errands can be accomplished on foot.
65
/100
Some Transit
- Most errands require a car.
49
/100
Bikeable
- Some errands can be accomplished on bike.
63
/100

St. Kateri Separate School
Elementary: Catholic
1.18 km
Centennial Central School
Elementary: Public
2.84 km
Stoneybrook Public School
Elementary: Public
0.93 km
Masonville Public School
Elementary: Public
1.37 km
St Catherine of Siena
Elementary: Catholic
1.57 km
Jack Chambers Public School
Elementary: Public
0.36 km
École secondaire Gabriel-Dumont
Secondary: Public
3.70 km
École secondaire catholique École secondaire Monseigneur-Bruyère
Secondary: Catholic
3.69 km
Mother Teresa Catholic Secondary School
Secondary: Catholic
2.36 km
Medway High School
Secondary: Public
2.49 km
Sir Frederick Banting Secondary School
Secondary: Public
4.41 km
A B Lucas Secondary School
Secondary: Public
1.95 km














