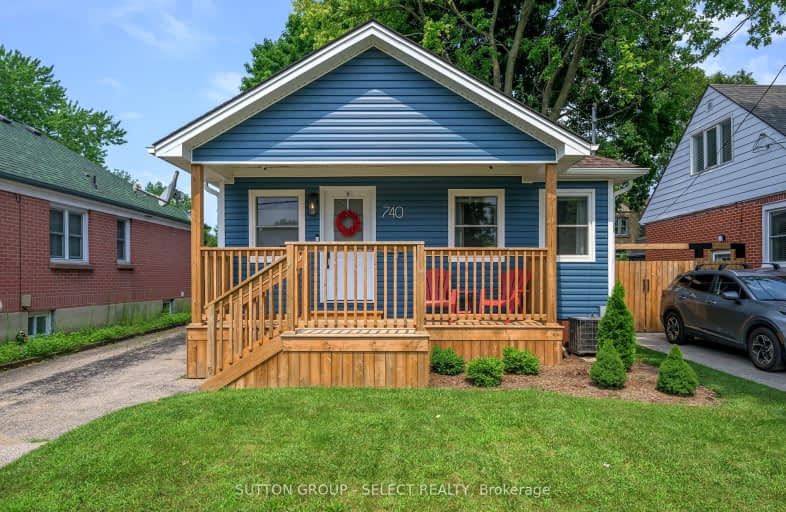Very Walkable
- Most errands can be accomplished on foot.
79
/100
Good Transit
- Some errands can be accomplished by public transportation.
56
/100
Very Bikeable
- Most errands can be accomplished on bike.
74
/100

École élémentaire Gabriel-Dumont
Elementary: Public
0.99 km
Blessed Sacrament Separate School
Elementary: Catholic
1.06 km
École élémentaire catholique Monseigneur-Bruyère
Elementary: Catholic
0.98 km
Knollwood Park Public School
Elementary: Public
0.10 km
East Carling Public School
Elementary: Public
0.73 km
Lord Elgin Public School
Elementary: Public
0.92 km
École secondaire Gabriel-Dumont
Secondary: Public
0.99 km
École secondaire catholique École secondaire Monseigneur-Bruyère
Secondary: Catholic
0.98 km
Montcalm Secondary School
Secondary: Public
2.30 km
London Central Secondary School
Secondary: Public
2.30 km
Catholic Central High School
Secondary: Catholic
2.27 km
H B Beal Secondary School
Secondary: Public
2.19 km
-
Smith Park
Ontario 0.36km -
Northeast Park
Victoria Dr, London ON 0.87km -
Boyle Park
1.5km
-
President's Choice Financial Pavilion and ATM
825 Oxford St E, London ON N5Y 3J8 0.48km -
Localcoin Bitcoin ATM - K&M Mini Mart
1165 Oxford St E, London ON N5Y 3L7 1.32km -
BMO Bank of Montreal
1299 Oxford St E, London ON N5Y 4W5 1.63km














