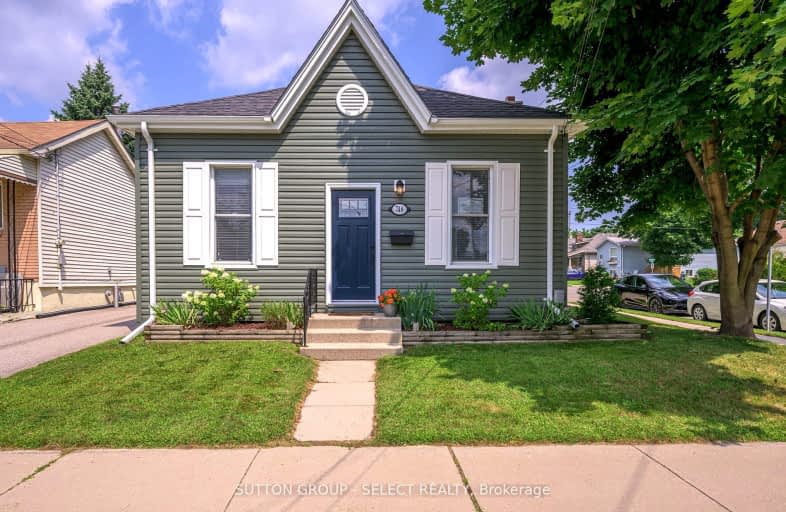Very Walkable
- Most errands can be accomplished on foot.
85
/100
Good Transit
- Some errands can be accomplished by public transportation.
56
/100
Very Bikeable
- Most errands can be accomplished on bike.
74
/100

Blessed Sacrament Separate School
Elementary: Catholic
1.45 km
Aberdeen Public School
Elementary: Public
1.50 km
Knollwood Park Public School
Elementary: Public
1.36 km
St Mary School
Elementary: Catholic
0.77 km
East Carling Public School
Elementary: Public
1.03 km
Lord Roberts Public School
Elementary: Public
0.95 km
École secondaire Gabriel-Dumont
Secondary: Public
2.32 km
École secondaire catholique École secondaire Monseigneur-Bruyère
Secondary: Catholic
2.31 km
B Davison Secondary School Secondary School
Secondary: Public
2.05 km
London Central Secondary School
Secondary: Public
1.45 km
Catholic Central High School
Secondary: Catholic
1.20 km
H B Beal Secondary School
Secondary: Public
0.96 km














