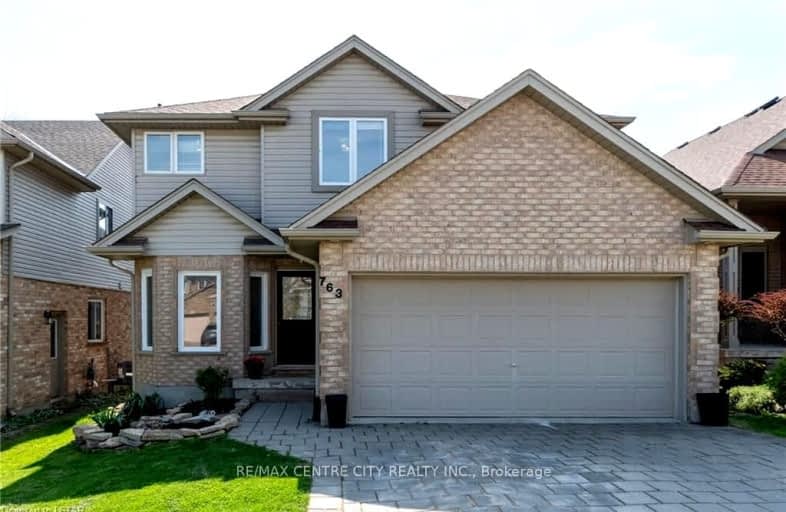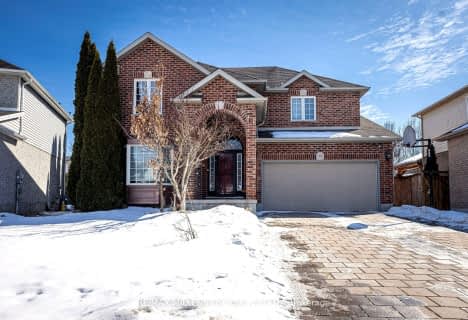Car-Dependent
- Most errands require a car.
49
/100
Some Transit
- Most errands require a car.
41
/100
Somewhat Bikeable
- Most errands require a car.
48
/100

St. Kateri Separate School
Elementary: Catholic
2.14 km
Centennial Central School
Elementary: Public
1.86 km
St Mark
Elementary: Catholic
2.22 km
Stoneybrook Public School
Elementary: Public
1.59 km
Jack Chambers Public School
Elementary: Public
1.00 km
Stoney Creek Public School
Elementary: Public
1.63 km
École secondaire Gabriel-Dumont
Secondary: Public
3.83 km
École secondaire catholique École secondaire Monseigneur-Bruyère
Secondary: Catholic
3.83 km
Mother Teresa Catholic Secondary School
Secondary: Catholic
1.04 km
Montcalm Secondary School
Secondary: Public
4.16 km
Medway High School
Secondary: Public
2.45 km
A B Lucas Secondary School
Secondary: Public
1.59 km
-
Dog Park
Adelaide St N (Windemere Ave), London ON 2.16km -
Weldon Park
St John's Dr, Arva ON 2.39km -
Carriage Hill Park
Ontario 2.56km
-
TD Canada Trust Branch and ATM
608 Fanshawe Park Rd E, London ON N5X 1L1 0.98km -
TD Canada Trust ATM
608 Fanshawe Park Rd E, London ON N5X 1L1 0.99km -
RBC Royal Bank
1530 Adelaide St N, London ON N5X 1K4 1.13km














