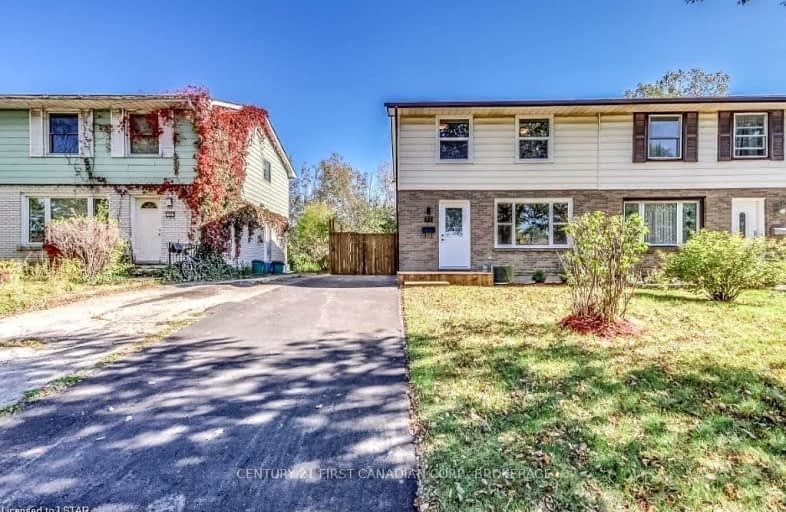Somewhat Walkable
- Some errands can be accomplished on foot.
55
/100
Some Transit
- Most errands require a car.
43
/100
Somewhat Bikeable
- Most errands require a car.
42
/100

Nicholas Wilson Public School
Elementary: Public
0.59 km
Arthur Stringer Public School
Elementary: Public
1.31 km
St Francis School
Elementary: Catholic
0.75 km
Wilton Grove Public School
Elementary: Public
0.48 km
Glen Cairn Public School
Elementary: Public
2.28 km
White Oaks Public School
Elementary: Public
1.83 km
G A Wheable Secondary School
Secondary: Public
3.90 km
B Davison Secondary School Secondary School
Secondary: Public
4.56 km
London South Collegiate Institute
Secondary: Public
4.42 km
Regina Mundi College
Secondary: Catholic
4.83 km
Sir Wilfrid Laurier Secondary School
Secondary: Public
1.09 km
H B Beal Secondary School
Secondary: Public
5.90 km
-
Nicholas Wilson Park
Ontario 0.44km -
Saturn Playground White Oaks
London ON 1.61km -
Caesar Dog Park
London ON 2.44km
-
HODL Bitcoin ATM - Esso
769 Southdale Rd E, London ON N6E 3B9 0.78km -
CoinFlip Bitcoin ATM
1120 Wellington Rd, London ON N6E 1M2 1.04km -
CIBC
1105 Wellington Rd (in White Oaks Mall), London ON N6E 1V4 1.32km














