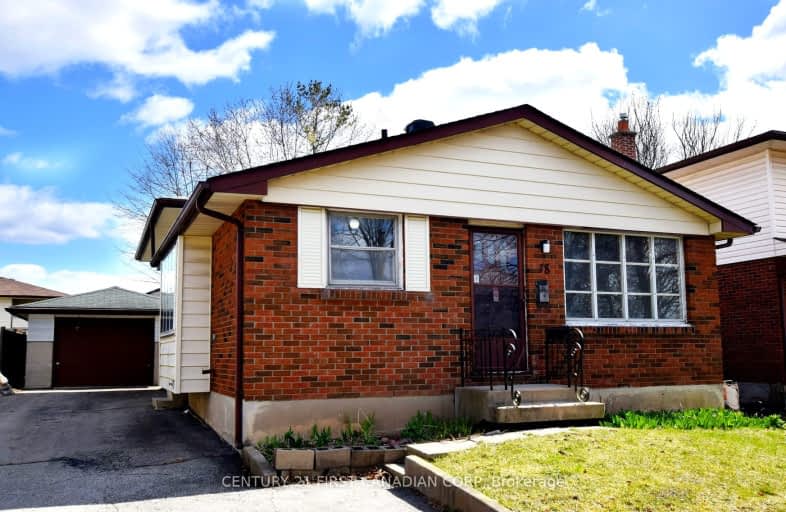Car-Dependent
- Most errands require a car.
37
/100
Some Transit
- Most errands require a car.
39
/100
Somewhat Bikeable
- Most errands require a car.
37
/100

Nicholas Wilson Public School
Elementary: Public
1.33 km
Arthur Stringer Public School
Elementary: Public
1.27 km
C C Carrothers Public School
Elementary: Public
2.75 km
St Francis School
Elementary: Catholic
0.83 km
Wilton Grove Public School
Elementary: Public
0.60 km
Glen Cairn Public School
Elementary: Public
2.09 km
G A Wheable Secondary School
Secondary: Public
3.98 km
Thames Valley Alternative Secondary School
Secondary: Public
6.49 km
B Davison Secondary School Secondary School
Secondary: Public
4.61 km
London South Collegiate Institute
Secondary: Public
4.81 km
Regina Mundi College
Secondary: Catholic
4.92 km
Sir Wilfrid Laurier Secondary School
Secondary: Public
0.98 km
-
Saturn Playground White Oaks
London ON 2.38km -
Caesar Dog Park
London ON 2.47km -
White Oaks Optimist Park
560 Bradley Ave, London ON N6E 2L7 2.56km
-
Libro Credit Union
841 Wellington Rd S (at Southdale Rd.), London ON N6E 3R5 2.17km -
Annie Morneau - Mortgage Agent - Mortgage Alliance
920 Commissioners Rd E, London ON N5Z 3J1 2.61km -
TD Canada Trust ATM
1086 Commissioners Rd E, London ON N5Z 4W8 2.63km














