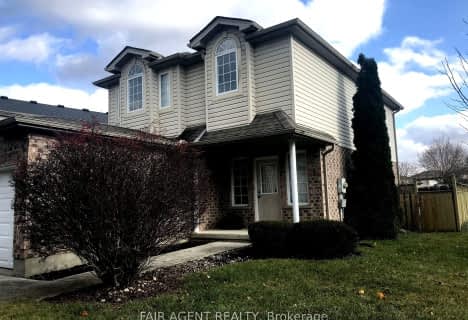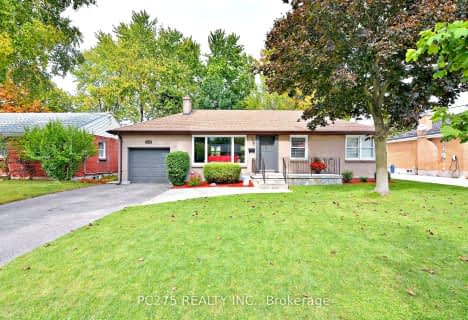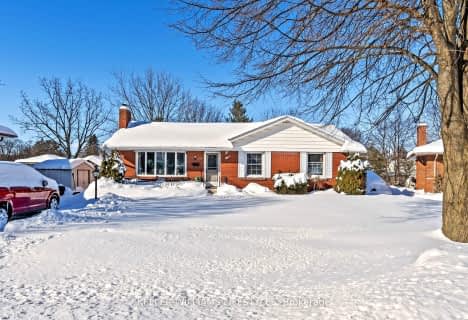
St. Kateri Separate School
Elementary: Catholic
2.46 km
St Mark
Elementary: Catholic
1.23 km
Stoneybrook Public School
Elementary: Public
1.89 km
Northridge Public School
Elementary: Public
1.20 km
Jack Chambers Public School
Elementary: Public
1.90 km
Stoney Creek Public School
Elementary: Public
0.68 km
École secondaire Gabriel-Dumont
Secondary: Public
3.21 km
École secondaire catholique École secondaire Monseigneur-Bruyère
Secondary: Catholic
3.21 km
Mother Teresa Catholic Secondary School
Secondary: Catholic
0.84 km
Montcalm Secondary School
Secondary: Public
3.20 km
Medway High School
Secondary: Public
3.51 km
A B Lucas Secondary School
Secondary: Public
1.02 km












