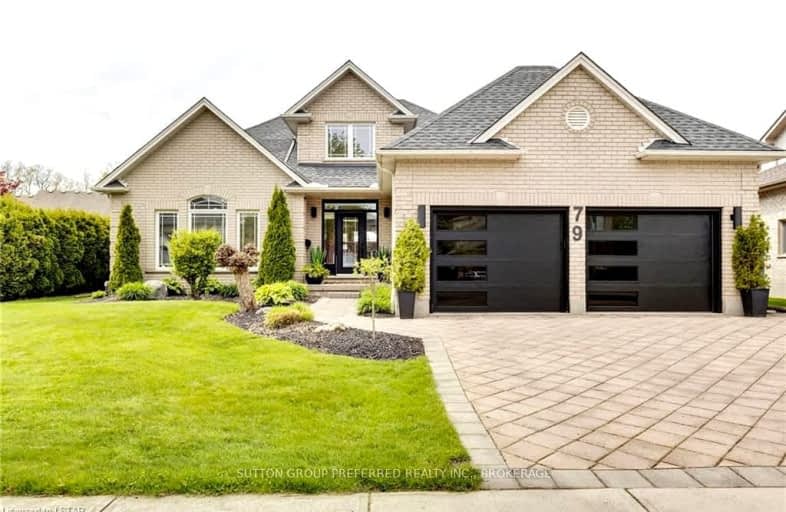Car-Dependent
- Most errands require a car.
41
/100
Some Transit
- Most errands require a car.
34
/100
Bikeable
- Some errands can be accomplished on bike.
66
/100

Cedar Hollow Public School
Elementary: Public
1.56 km
École élémentaire Gabriel-Dumont
Elementary: Public
2.15 km
Hillcrest Public School
Elementary: Public
1.42 km
St Mark
Elementary: Catholic
0.66 km
Northridge Public School
Elementary: Public
0.61 km
Stoney Creek Public School
Elementary: Public
1.74 km
Robarts Provincial School for the Deaf
Secondary: Provincial
2.89 km
École secondaire Gabriel-Dumont
Secondary: Public
2.15 km
École secondaire catholique École secondaire Monseigneur-Bruyère
Secondary: Catholic
2.17 km
Mother Teresa Catholic Secondary School
Secondary: Catholic
2.52 km
Montcalm Secondary School
Secondary: Public
1.45 km
A B Lucas Secondary School
Secondary: Public
1.56 km
-
Meander Creek Park
London ON 0.56km -
Constitution Park
735 Grenfell Dr, London ON N5X 2C4 1.56km -
The Great Escape
1295 Highbury Ave N, London ON N5Y 5L3 1.8km
-
BMO Bank of Montreal
1275 Highbury Ave N (at Huron St.), London ON N5Y 1A8 2.05km -
TD Canada Trust ATM
608 Fanshawe Park Rd E, London ON N5X 1L1 2.25km -
Associated Foreign Exchange, Ulc
1128 Adelaide St N, London ON N5Y 2N7 2.56km












