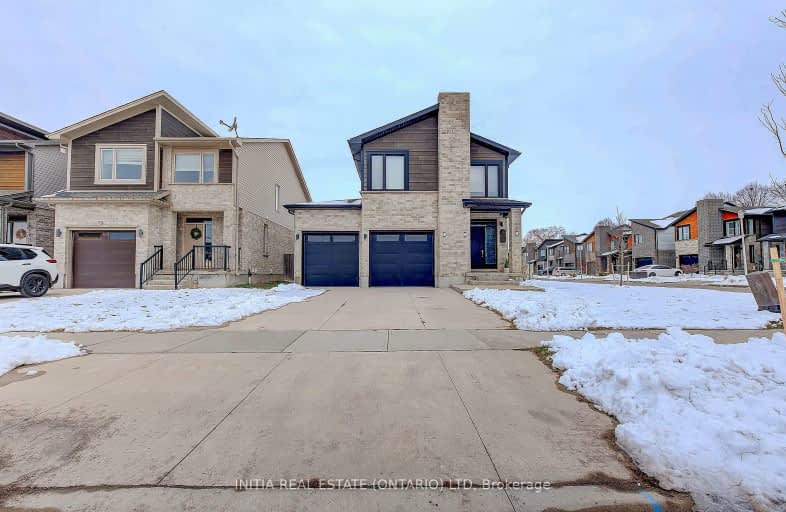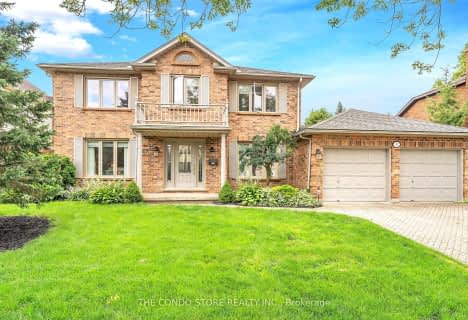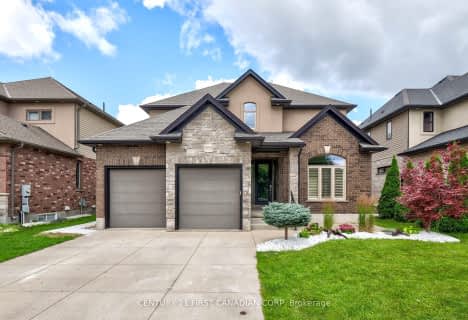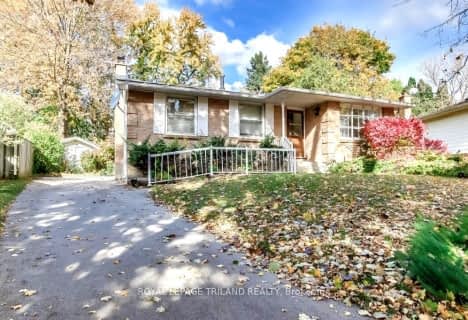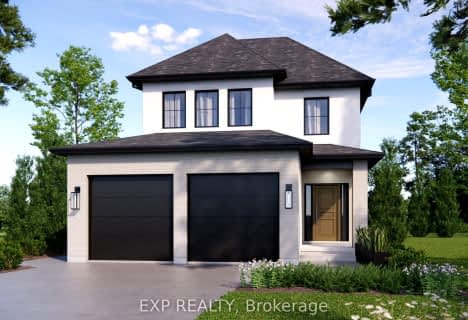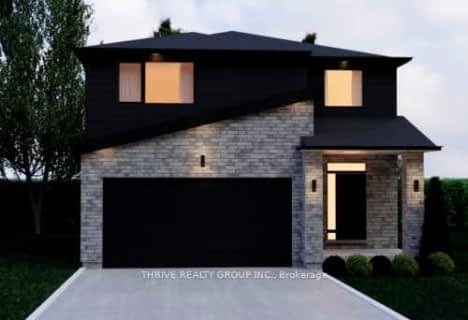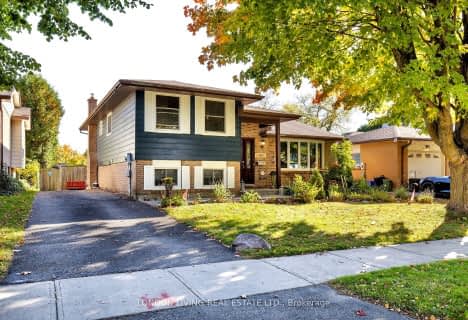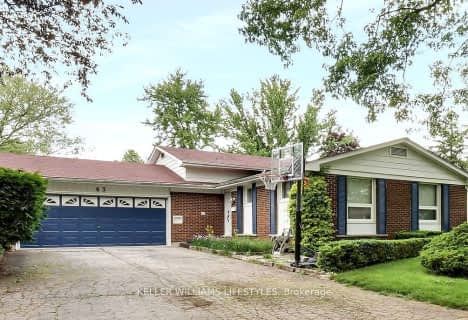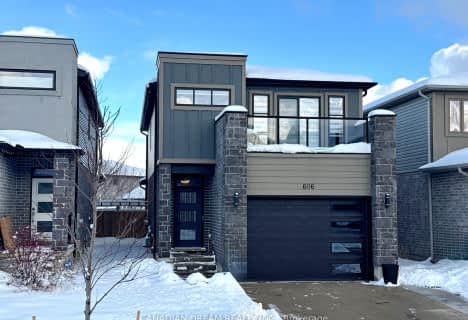Somewhat Walkable
- Some errands can be accomplished on foot.
Some Transit
- Most errands require a car.
Bikeable
- Some errands can be accomplished on bike.

Sir Arthur Currie Public School
Elementary: PublicOrchard Park Public School
Elementary: PublicSt Marguerite d'Youville
Elementary: CatholicClara Brenton Public School
Elementary: PublicWilfrid Jury Public School
Elementary: PublicEmily Carr Public School
Elementary: PublicWestminster Secondary School
Secondary: PublicSt. Andre Bessette Secondary School
Secondary: CatholicSt Thomas Aquinas Secondary School
Secondary: CatholicOakridge Secondary School
Secondary: PublicMedway High School
Secondary: PublicSir Frederick Banting Secondary School
Secondary: Public