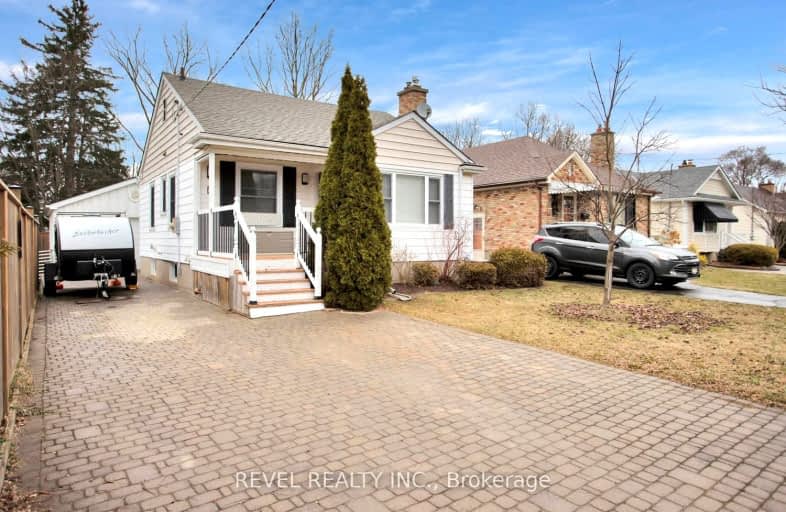Somewhat Walkable
- Some errands can be accomplished on foot.
Some Transit
- Most errands require a car.
Very Bikeable
- Most errands can be accomplished on bike.

St Pius X Separate School
Elementary: CatholicEaling Public School
Elementary: PublicAcadémie de la Tamise
Elementary: PublicFranklin D Roosevelt Public School
Elementary: PublicPrince Charles Public School
Elementary: PublicPrincess AnneFrench Immersion Public School
Elementary: PublicRobarts Provincial School for the Deaf
Secondary: ProvincialRobarts/Amethyst Demonstration Secondary School
Secondary: ProvincialThames Valley Alternative Secondary School
Secondary: PublicB Davison Secondary School Secondary School
Secondary: PublicJohn Paul II Catholic Secondary School
Secondary: CatholicClarke Road Secondary School
Secondary: Public-
Crabby Joe's
1449 Dundas Street E, London, ON N5W 3B8 0.51km -
Players Sports Bar
1749 Dundas Street, London, ON N5W 3E4 1.33km -
Eastside Bar & Grill
750 Hamilton Road, London, ON N5Z 1T7 1.74km
-
Butterbites Cafe & Restaurant
1494 Dundas Street, London, ON N5W 3B9 0.67km -
Tim Hortons
1751 Dundas St East, London, ON N5W 3E4 1.37km -
Nova Era
460 Egerton Street, London, ON N5W 3Z4 1.67km
-
Planet Fitness
1299 Oxford Street East, London, ON N5Y 4W5 1.89km -
GoodLife Fitness
Unit 9B - 1925 Dundas St East, Unit 9B, London, ON N5V 1P7 2.25km -
Crunch Fitness
1251 Huron Street, London, ON N5Y 4V1 3.27km
-
Shoppers Drug Mart
510 Hamilton Road, London, ON N5Z 1S4 2.19km -
Shoppers Drug Mart
142 Clarke Road, London, ON N5W 5E1 2.24km -
Luna Rx Guardian
130 Thompson Road, London, ON N5Z 2Y6 3.74km
-
Crabby Joe's
1449 Dundas Street E, London, ON N5W 3B8 0.51km -
Marvel Pizza
697 Hale Street, London, ON N5W 1J1 0.52km -
Trini Town Restaurant
1487 Dundas Street, London, ON N5W 3B8 0.55km
-
Citi Plaza
355 Wellington Street, Suite 245, London, ON N6A 3N7 4.15km -
Talbot Centre
148 Fullarton Street, London, ON N6A 5P3 4.6km -
Cherryhill Village Mall
301 Oxford St W, London, ON N6H 1S6 6.49km
-
Mark & Sarah's No Frills
960 Hamilton Road, London, ON N5W 1A3 1.81km -
Food Basics
1299 Oxford Street E, London, ON N5Y 4W5 1.97km -
Bulk Barn
1920 Dundas Street, London, ON N5V 3P1 2.14km
-
The Beer Store
1080 Adelaide Street N, London, ON N5Y 2N1 4.11km -
LCBO
71 York Street, London, ON N6A 1A6 4.8km -
The Beer Store
875 Highland Road W, Kitchener, ON N2N 2Y2 72.9km
-
Rigos Tires
1396 Trafalgar Street, London, ON N5W 1W6 0.92km -
Suds
1862 Dundas Street E, London, ON N5W 3E9 1.82km -
Shell
957 Hamilton Road, London, ON N5W 1A2 1.86km
-
Palace Theatre
710 Dundas Street, London, ON N5W 2Z4 2.63km -
Imagine Cinemas London
355 Wellington Street, London, ON N6A 3N7 4.15km -
Hyland Cinema
240 Wharncliffe Road S, London, ON N6J 2L4 5.97km
-
London Public Library
1166 Commissioners Road E, London, ON N5Z 4W8 3.47km -
Public Library
251 Dundas Street, London, ON N6A 6H9 4.22km -
London Public Library Landon Branch
167 Wortley Road, London, ON N6C 3P6 5.24km
-
Parkwood Hospital
801 Commissioners Road E, London, ON N6C 5J1 4.61km -
London Health Sciences Centre - University Hospital
339 Windermere Road, London, ON N6G 2V4 6.75km -
McCallum Denture Clinic
1221 Dundas Street, Suite 2, London, ON N5W 3B2 1.01km
-
Kiwanis Park
Wavell St (Highbury & Brydges), London ON 0.4km -
Vimy Ridge Park
1443 Trafalgar St, London ON N5W 0A8 0.96km -
Victoria Park, London, Ontario
580 Clarence St, London ON N6A 3G1 1km
-
RBC Royal Bank
1670 Dundas St (at Saul St.), London ON N5W 3C7 1.04km -
BMO Bank of Montreal
1820 Dundas St (at Beatrice St.), London ON N5W 3E5 1.65km -
BMO Bank of Montreal
957 Hamilton Rd, London ON N5W 1A2 1.86km














