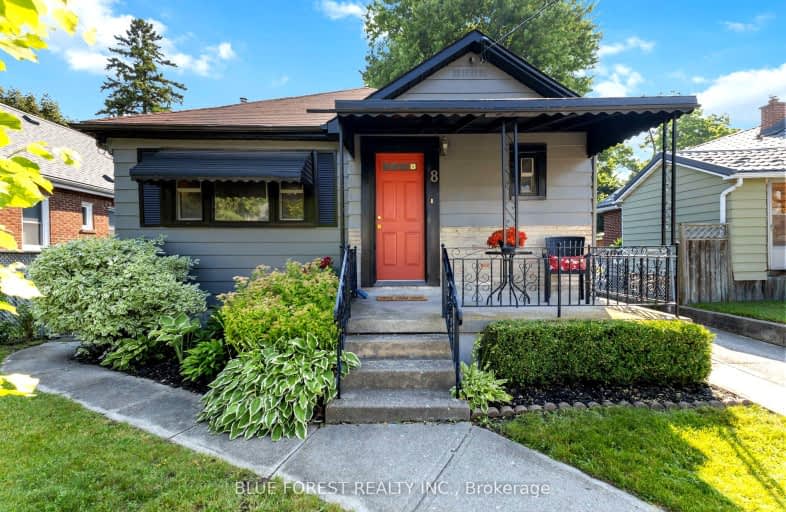
Video Tour
Very Walkable
- Most errands can be accomplished on foot.
80
/100
Good Transit
- Some errands can be accomplished by public transportation.
56
/100
Very Bikeable
- Most errands can be accomplished on bike.
70
/100

École élémentaire Gabriel-Dumont
Elementary: Public
1.49 km
St Michael
Elementary: Catholic
0.94 km
École élémentaire catholique Monseigneur-Bruyère
Elementary: Catholic
1.48 km
Knollwood Park Public School
Elementary: Public
0.61 km
East Carling Public School
Elementary: Public
0.81 km
Lord Roberts Public School
Elementary: Public
1.29 km
École secondaire Gabriel-Dumont
Secondary: Public
1.49 km
École secondaire catholique École secondaire Monseigneur-Bruyère
Secondary: Catholic
1.48 km
John Paul II Catholic Secondary School
Secondary: Catholic
2.24 km
London Central Secondary School
Secondary: Public
1.76 km
Catholic Central High School
Secondary: Catholic
1.73 km
H B Beal Secondary School
Secondary: Public
1.66 km
-
Smith Park
Ontario 0.75km -
Boyle Park
1.34km -
Piccadilly Park
Waterloo St (btwn Kenneth & Pall Mall), London ON 1.46km
-
CIBC
1088 Adelaide St N (at Huron St.), London ON N5Y 2N1 1.26km -
Manulife Financial
633 Colborne St, London ON N6B 2V3 1.32km -
BMO Bank of Montreal
316 Oxford St E, London ON N6A 1V5 1.38km













