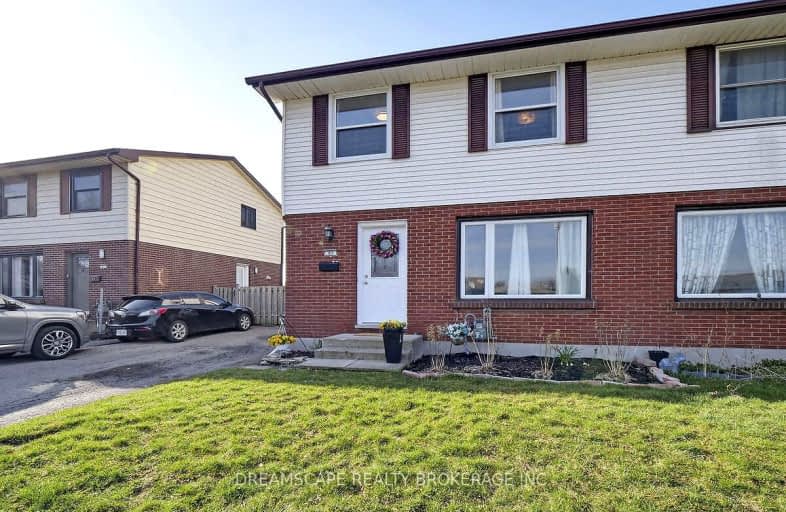Somewhat Walkable
- Some errands can be accomplished on foot.
53
/100
Some Transit
- Most errands require a car.
40
/100
Somewhat Bikeable
- Most errands require a car.
38
/100

Nicholas Wilson Public School
Elementary: Public
1.04 km
Arthur Stringer Public School
Elementary: Public
1.37 km
C C Carrothers Public School
Elementary: Public
2.90 km
St Francis School
Elementary: Catholic
0.84 km
Wilton Grove Public School
Elementary: Public
0.53 km
Glen Cairn Public School
Elementary: Public
2.29 km
G A Wheable Secondary School
Secondary: Public
4.07 km
B Davison Secondary School Secondary School
Secondary: Public
4.71 km
London South Collegiate Institute
Secondary: Public
4.75 km
Regina Mundi College
Secondary: Catholic
4.71 km
Sir Wilfrid Laurier Secondary School
Secondary: Public
1.10 km
H B Beal Secondary School
Secondary: Public
6.12 km
-
Saturn Playground White Oaks
London ON 2km -
White Oaks Optimist Park
560 Bradley Ave, London ON N6E 2L7 2.23km -
Carroll Park
270 Ellerslie Rd, London ON N6M 1B6 3.61km
-
RBC Royal Bank
1105 Wellington Rd, London ON N6E 1V4 1.58km -
Scotiabank
639 Southdale Rd E (Montgomery Rd.), London ON N6E 3M2 2.12km -
TD Canada Trust ATM
1420 Ernest Ave, London ON N6E 2H8 2.53km














