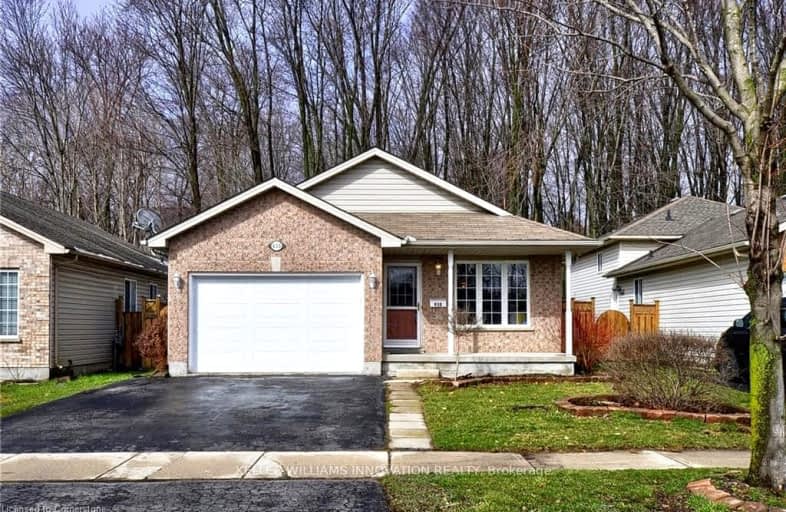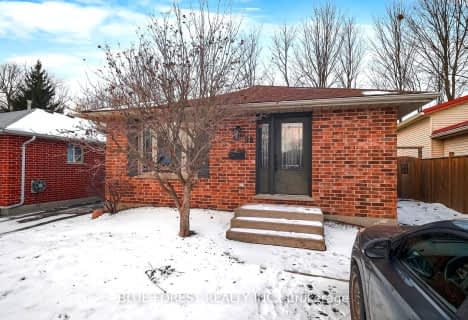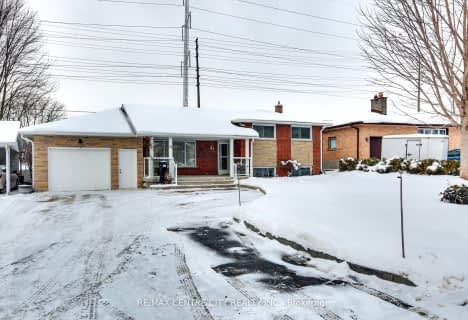
Holy Family Elementary School
Elementary: Catholic
0.38 km
St Robert Separate School
Elementary: Catholic
1.31 km
Bonaventure Meadows Public School
Elementary: Public
1.47 km
Princess AnneFrench Immersion Public School
Elementary: Public
2.29 km
John P Robarts Public School
Elementary: Public
0.70 km
Lord Nelson Public School
Elementary: Public
1.45 km
Robarts Provincial School for the Deaf
Secondary: Provincial
5.12 km
Robarts/Amethyst Demonstration Secondary School
Secondary: Provincial
5.12 km
Thames Valley Alternative Secondary School
Secondary: Public
4.50 km
B Davison Secondary School Secondary School
Secondary: Public
5.75 km
John Paul II Catholic Secondary School
Secondary: Catholic
4.99 km
Clarke Road Secondary School
Secondary: Public
1.80 km
-
Puppy School
London ON 0.85km -
Town Square
2.16km -
East Lions Park
1731 Churchill Ave (Winnipeg street), London ON N5W 5P4 2.44km
-
BMO Bank of Montreal
155 Clarke Rd, London ON N5W 5C9 1.5km -
CoinFlip Bitcoin ATM
2190 Dundas St, London ON N5V 1R2 2.02km -
Libro Financial Group
1867 Dundas St, London ON N5W 3G1 2.45km














