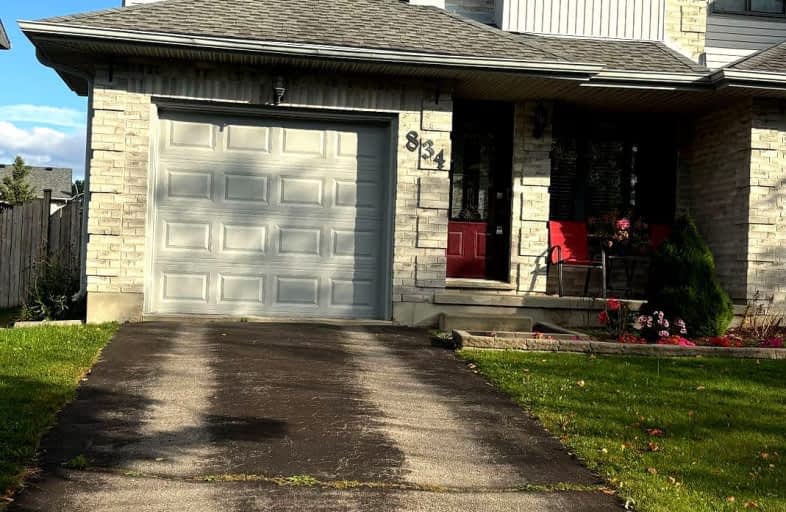Somewhat Walkable
- Some errands can be accomplished on foot.
58
/100
Some Transit
- Most errands require a car.
47
/100
Bikeable
- Some errands can be accomplished on bike.
58
/100

Holy Cross Separate School
Elementary: Catholic
1.77 km
Ealing Public School
Elementary: Public
1.53 km
St Sebastian Separate School
Elementary: Catholic
0.50 km
Fairmont Public School
Elementary: Public
1.69 km
C C Carrothers Public School
Elementary: Public
0.83 km
Glen Cairn Public School
Elementary: Public
0.97 km
G A Wheable Secondary School
Secondary: Public
1.77 km
Thames Valley Alternative Secondary School
Secondary: Public
3.54 km
B Davison Secondary School Secondary School
Secondary: Public
2.13 km
London South Collegiate Institute
Secondary: Public
3.54 km
Sir Wilfrid Laurier Secondary School
Secondary: Public
2.15 km
H B Beal Secondary School
Secondary: Public
3.74 km
-
Caesar Dog Park
London ON 1.23km -
Ebury Park
1.5km -
City Wide Sports Park
London ON 1.69km
-
TD Canada Trust ATM
1086 Commissioners Rd E, London ON N5Z 4W8 0.35km -
TD Bank Financial Group
1086 Commissioners Rd E, London ON N5Z 4W8 0.36km -
TD Canada Trust ATM
353 Wellington Rd, London ON N6C 4P8 2.62km














