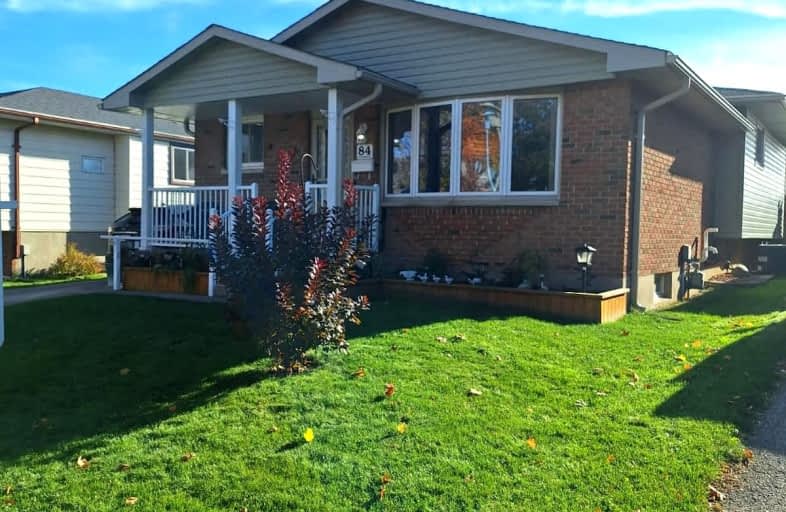Very Walkable
- Most errands can be accomplished on foot.
72
/100
Good Transit
- Some errands can be accomplished by public transportation.
50
/100
Bikeable
- Some errands can be accomplished on bike.
53
/100

Rick Hansen Public School
Elementary: Public
0.11 km
Cleardale Public School
Elementary: Public
1.17 km
Sir Arthur Carty Separate School
Elementary: Catholic
0.62 km
Ashley Oaks Public School
Elementary: Public
0.89 km
St Anthony Catholic French Immersion School
Elementary: Catholic
0.75 km
White Oaks Public School
Elementary: Public
0.44 km
G A Wheable Secondary School
Secondary: Public
3.94 km
B Davison Secondary School Secondary School
Secondary: Public
4.59 km
Westminster Secondary School
Secondary: Public
4.41 km
London South Collegiate Institute
Secondary: Public
3.67 km
Sir Wilfrid Laurier Secondary School
Secondary: Public
2.31 km
H B Beal Secondary School
Secondary: Public
5.57 km
-
Southwest Optimist Park
632 Southdale Rd, London ON 2.26km -
Past Presidents Park
London ON 2.51km -
St. Lawrence Park
Ontario 2.83km
-
TD Canada Trust Branch and ATM
1420 Ernest Ave, London ON N6E 2H8 0.51km -
TD Bank Financial Group
1420 Ernest Ave, London ON N6E 2H8 0.52km -
Scotiabank
639 Southdale Rd E (Montgomery Rd.), London ON N6E 3M2 0.64km














