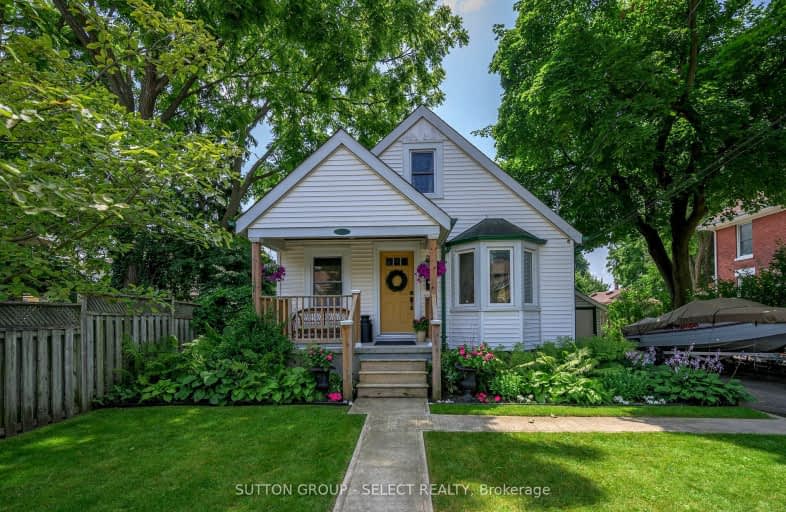Very Walkable
- Most errands can be accomplished on foot.
86
/100
Good Transit
- Some errands can be accomplished by public transportation.
51
/100
Very Bikeable
- Most errands can be accomplished on bike.
77
/100

Blessed Sacrament Separate School
Elementary: Catholic
1.31 km
Aberdeen Public School
Elementary: Public
1.52 km
Knollwood Park Public School
Elementary: Public
1.49 km
St Mary School
Elementary: Catholic
0.79 km
East Carling Public School
Elementary: Public
0.98 km
Lord Roberts Public School
Elementary: Public
1.31 km
Thames Valley Alternative Secondary School
Secondary: Public
1.40 km
B Davison Secondary School Secondary School
Secondary: Public
1.88 km
John Paul II Catholic Secondary School
Secondary: Catholic
2.22 km
London Central Secondary School
Secondary: Public
1.79 km
Catholic Central High School
Secondary: Catholic
1.47 km
H B Beal Secondary School
Secondary: Public
1.16 km














