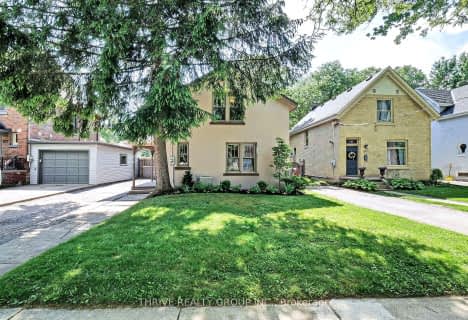
St Michael
Elementary: Catholic
0.46 km
St Georges Public School
Elementary: Public
0.27 km
Northbrae Public School
Elementary: Public
1.79 km
Ryerson Public School
Elementary: Public
0.58 km
Lord Roberts Public School
Elementary: Public
1.18 km
Louise Arbour French Immersion Public School
Elementary: Public
1.99 km
École secondaire Gabriel-Dumont
Secondary: Public
2.06 km
École secondaire catholique École secondaire Monseigneur-Bruyère
Secondary: Catholic
2.04 km
London South Collegiate Institute
Secondary: Public
3.51 km
London Central Secondary School
Secondary: Public
1.34 km
Catholic Central High School
Secondary: Catholic
1.61 km
H B Beal Secondary School
Secondary: Public
1.80 km











