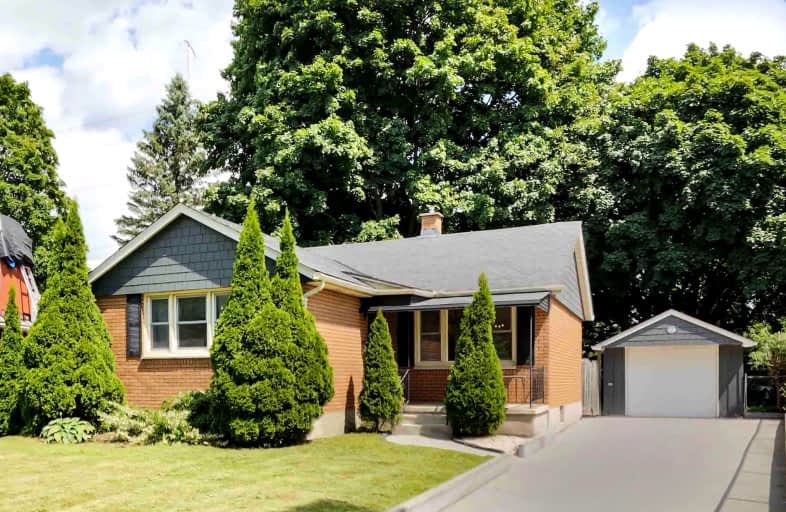Car-Dependent
- Most errands require a car.
43
/100
Some Transit
- Most errands require a car.
44
/100
Very Bikeable
- Most errands can be accomplished on bike.
72
/100

St Bernadette Separate School
Elementary: Catholic
0.79 km
St Pius X Separate School
Elementary: Catholic
0.62 km
Fairmont Public School
Elementary: Public
1.22 km
Tweedsmuir Public School
Elementary: Public
1.05 km
Prince Charles Public School
Elementary: Public
0.58 km
Princess AnneFrench Immersion Public School
Elementary: Public
0.67 km
Robarts Provincial School for the Deaf
Secondary: Provincial
3.24 km
Robarts/Amethyst Demonstration Secondary School
Secondary: Provincial
3.24 km
Thames Valley Alternative Secondary School
Secondary: Public
1.89 km
B Davison Secondary School Secondary School
Secondary: Public
2.93 km
John Paul II Catholic Secondary School
Secondary: Catholic
3.02 km
Clarke Road Secondary School
Secondary: Public
1.77 km














