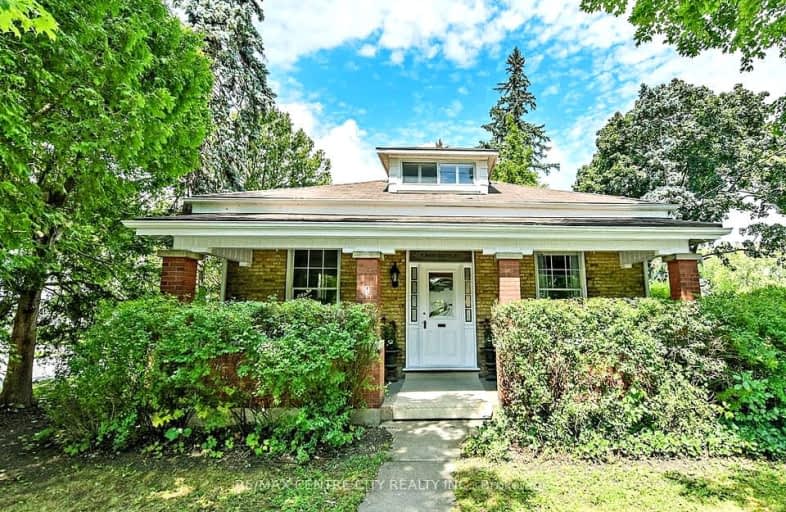Very Walkable
- Most errands can be accomplished on foot.
82
/100
Good Transit
- Some errands can be accomplished by public transportation.
64
/100
Very Bikeable
- Most errands can be accomplished on bike.
88
/100

Victoria Public School
Elementary: Public
2.03 km
St Georges Public School
Elementary: Public
1.28 km
University Heights Public School
Elementary: Public
1.61 km
Ryerson Public School
Elementary: Public
1.66 km
Jeanne-Sauvé Public School
Elementary: Public
0.24 km
Eagle Heights Public School
Elementary: Public
1.24 km
École secondaire catholique École secondaire Monseigneur-Bruyère
Secondary: Catholic
3.52 km
Westminster Secondary School
Secondary: Public
3.90 km
London South Collegiate Institute
Secondary: Public
2.88 km
London Central Secondary School
Secondary: Public
1.36 km
Catholic Central High School
Secondary: Catholic
1.81 km
H B Beal Secondary School
Secondary: Public
2.19 km








