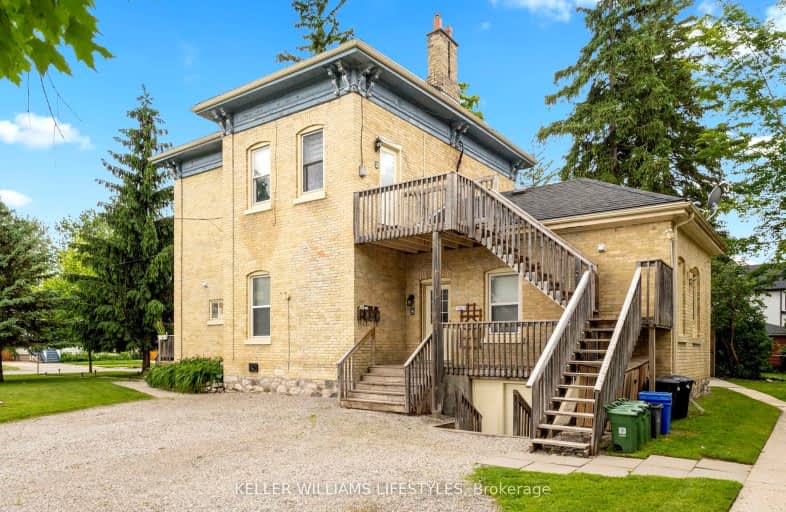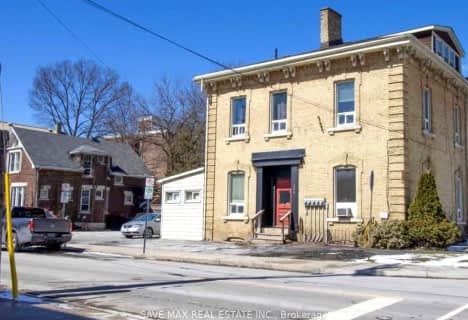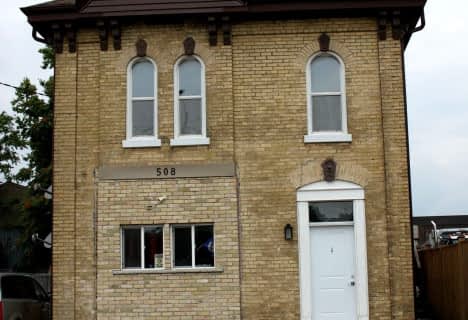
3D Walkthrough
Somewhat Walkable
- Some errands can be accomplished on foot.
64
/100
Good Transit
- Some errands can be accomplished by public transportation.
53
/100
Very Bikeable
- Most errands can be accomplished on bike.
73
/100

Wortley Road Public School
Elementary: Public
0.68 km
Victoria Public School
Elementary: Public
0.52 km
St Martin
Elementary: Catholic
0.36 km
Tecumseh Public School
Elementary: Public
1.35 km
Arthur Ford Public School
Elementary: Public
2.05 km
Mountsfield Public School
Elementary: Public
1.63 km
G A Wheable Secondary School
Secondary: Public
3.12 km
Westminster Secondary School
Secondary: Public
1.97 km
London South Collegiate Institute
Secondary: Public
1.22 km
London Central Secondary School
Secondary: Public
2.41 km
Catholic Central High School
Secondary: Catholic
2.50 km
H B Beal Secondary School
Secondary: Public
2.76 km
-
Duchess Avenue Park
26 Duchess Ave (Wharncliffe Road), London ON 0.27km -
Carfrae Park
50 Carfrae St, London ON 1.07km -
River Forks Park
Wharncliffe Rd S, London ON 1.27km
-
CIBC
1 Base Line Rd E (at Wharncliffe Rd. S.), London ON N6C 5Z8 1.17km -
Altrua Financial
151B York St, London ON N6A 1A8 1.4km -
CoinFlip Bitcoin ATM
132 Commissioners Rd W, London ON N6J 1X8 1.57km













