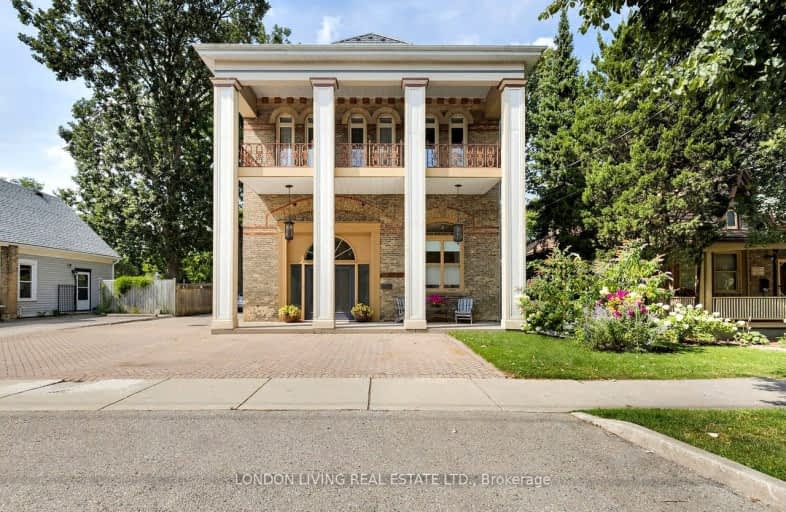Very Walkable
- Most errands can be accomplished on foot.
Good Transit
- Some errands can be accomplished by public transportation.
Biker's Paradise
- Daily errands do not require a car.

Wortley Road Public School
Elementary: PublicVictoria Public School
Elementary: PublicSt Martin
Elementary: CatholicTecumseh Public School
Elementary: PublicSt. John French Immersion School
Elementary: CatholicMountsfield Public School
Elementary: PublicG A Wheable Secondary School
Secondary: PublicWestminster Secondary School
Secondary: PublicLondon South Collegiate Institute
Secondary: PublicLondon Central Secondary School
Secondary: PublicCatholic Central High School
Secondary: CatholicH B Beal Secondary School
Secondary: Public-
Duchess Avenue Park
26 Duchess Ave (Wharncliffe Road), London ON 0.46km -
Carfrae Park
50 Carfrae St, London ON 0.48km -
Ivey Park
331 Thames St (at King St.), London ON N6A 1B8 0.98km
-
Altrua Financial
151B York St, London ON N6A 1A8 0.87km -
Scotiabank
44 the Courthouse Sq, London ON N6A 3C9 1.26km -
TD Bank Financial Group
220 Dundas St, London ON N6A 1H3 1.34km












