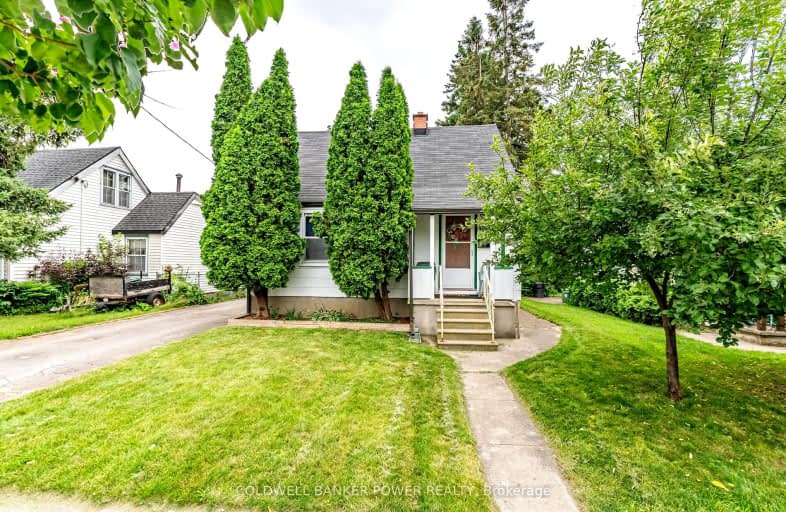
3D Walkthrough
Very Walkable
- Most errands can be accomplished on foot.
85
/100
Some Transit
- Most errands require a car.
44
/100
Very Bikeable
- Most errands can be accomplished on bike.
71
/100

Holy Cross Separate School
Elementary: Catholic
0.58 km
Trafalgar Public School
Elementary: Public
0.12 km
Ealing Public School
Elementary: Public
1.15 km
Aberdeen Public School
Elementary: Public
1.27 km
Lester B Pearson School for the Arts
Elementary: Public
0.36 km
Princess Elizabeth Public School
Elementary: Public
1.37 km
G A Wheable Secondary School
Secondary: Public
0.97 km
Thames Valley Alternative Secondary School
Secondary: Public
2.01 km
B Davison Secondary School Secondary School
Secondary: Public
0.47 km
London South Collegiate Institute
Secondary: Public
2.58 km
Catholic Central High School
Secondary: Catholic
2.20 km
H B Beal Secondary School
Secondary: Public
1.85 km
-
Silverwood Park
London ON 0.84km -
St. Julien Park
London ON 1.35km -
Maitland Park
London ON 1.42km
-
Localcoin Bitcoin ATM - Pintos Convenience
767 Hamilton Rd, London ON N5Z 1V1 0.9km -
TD Bank Financial Group
745 York St, London ON N5W 2S6 1.22km -
HSBC ATM
450 Highbury Ave N, London ON N5W 5L2 1.57km








