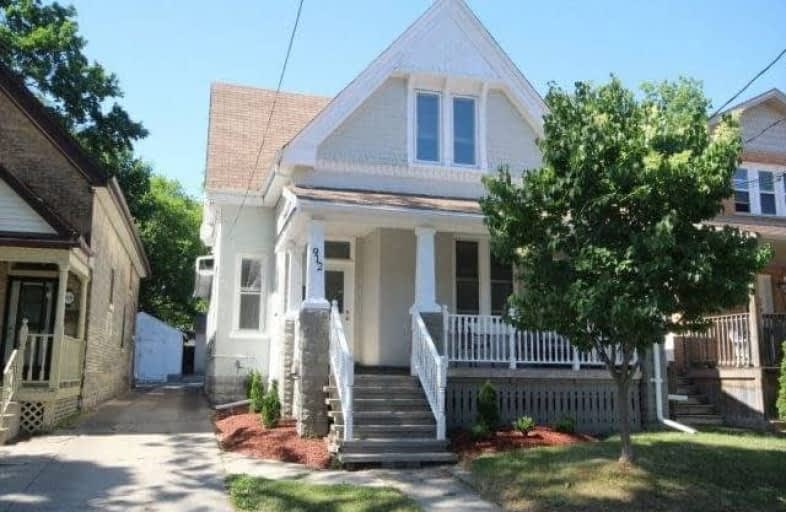
Blessed Sacrament Separate School
Elementary: Catholic
1.09 km
Aberdeen Public School
Elementary: Public
1.73 km
Knollwood Park Public School
Elementary: Public
1.34 km
St Mary School
Elementary: Catholic
1.00 km
East Carling Public School
Elementary: Public
0.79 km
Sir John A Macdonald Public School
Elementary: Public
1.75 km
École secondaire catholique École secondaire Monseigneur-Bruyère
Secondary: Catholic
2.29 km
Thames Valley Alternative Secondary School
Secondary: Public
1.29 km
B Davison Secondary School Secondary School
Secondary: Public
2.06 km
John Paul II Catholic Secondary School
Secondary: Catholic
2.01 km
Catholic Central High School
Secondary: Catholic
1.66 km
H B Beal Secondary School
Secondary: Public
1.36 km





