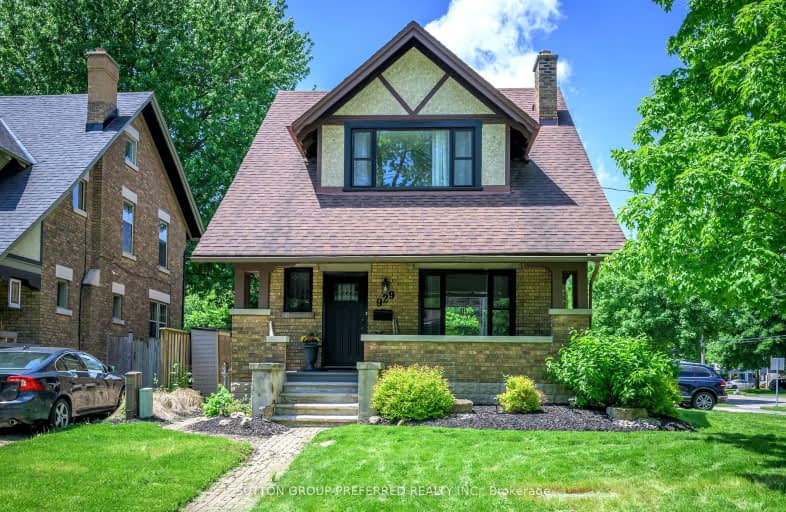Very Walkable
- Most errands can be accomplished on foot.
70
/100
Good Transit
- Some errands can be accomplished by public transportation.
64
/100
Bikeable
- Some errands can be accomplished on bike.
68
/100

St Michael
Elementary: Catholic
0.35 km
St Georges Public School
Elementary: Public
0.59 km
Northbrae Public School
Elementary: Public
1.53 km
Ryerson Public School
Elementary: Public
0.26 km
Lord Roberts Public School
Elementary: Public
1.52 km
Louise Arbour French Immersion Public School
Elementary: Public
1.71 km
École secondaire Gabriel-Dumont
Secondary: Public
1.89 km
École secondaire catholique École secondaire Monseigneur-Bruyère
Secondary: Catholic
1.87 km
London Central Secondary School
Secondary: Public
1.69 km
Catholic Central High School
Secondary: Catholic
1.96 km
A B Lucas Secondary School
Secondary: Public
3.28 km
H B Beal Secondary School
Secondary: Public
2.14 km
-
Gibbons Park
London ON 1.01km -
Gibbons Park
2A Grosvenor St (at Victoria St.), London ON N6A 2B1 1.34km -
Ann Street Park
62 Ann St, London ON 1.44km
-
CIBC
228 Oxford St E (Richmond Street), London ON N6A 1T7 0.92km -
TD Canada Trust ATM
1137 Richmond St, London ON N6A 3K6 1.1km -
TD Canada Trust Branch and ATM
1137 Richmond St, London ON N6A 3K6 1.1km














