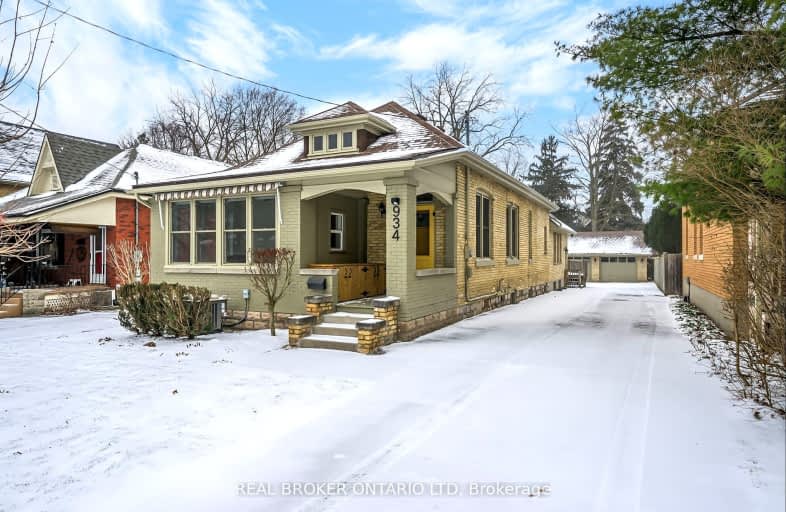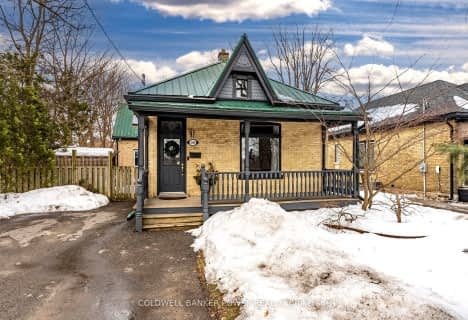
3D Walkthrough
Somewhat Walkable
- Most errands can be accomplished on foot.
70
/100
Good Transit
- Some errands can be accomplished by public transportation.
65
/100
Bikeable
- Some errands can be accomplished on bike.
67
/100

St Michael
Elementary: Catholic
0.80 km
St Georges Public School
Elementary: Public
0.77 km
Northbrae Public School
Elementary: Public
1.78 km
Ryerson Public School
Elementary: Public
0.27 km
Lord Roberts Public School
Elementary: Public
1.78 km
Jeanne-Sauvé Public School
Elementary: Public
1.61 km
École secondaire Gabriel-Dumont
Secondary: Public
2.24 km
École secondaire catholique École secondaire Monseigneur-Bruyère
Secondary: Catholic
2.22 km
London Central Secondary School
Secondary: Public
1.83 km
Catholic Central High School
Secondary: Catholic
2.17 km
A B Lucas Secondary School
Secondary: Public
3.33 km
H B Beal Secondary School
Secondary: Public
2.41 km
-
Gibbons Park
London ON 0.66km -
Gibbons Park Splash Pad
2 Grosvenor St, London ON N6A 1Y4 0.79km -
Piccadilly Park
Waterloo St (btwn Kenneth & Pall Mall), London ON 1.08km
-
TD Canada Trust Branch and ATM
1137 Richmond St, London ON N6A 3K6 0.74km -
CIBC
228 Oxford St E (Richmond Street), London ON N6A 1T7 0.87km -
Scotiabank
750 Richmond St (Oxford), London ON N6A 3H3 0.92km













