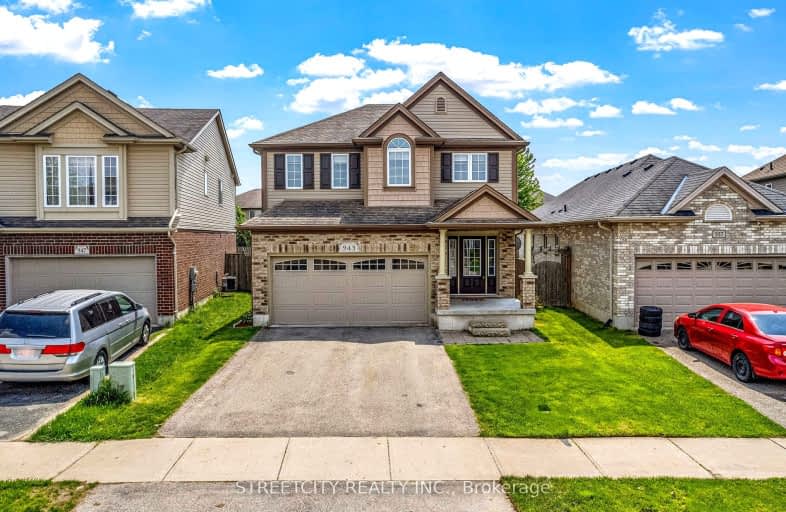
Video Tour
Car-Dependent
- Most errands require a car.
29
/100
Some Transit
- Most errands require a car.
38
/100
Somewhat Bikeable
- Most errands require a car.
38
/100

Hillcrest Public School
Elementary: Public
2.76 km
St Mark
Elementary: Catholic
1.05 km
Stoneybrook Public School
Elementary: Public
2.42 km
Louise Arbour French Immersion Public School
Elementary: Public
2.88 km
Northridge Public School
Elementary: Public
0.90 km
Stoney Creek Public School
Elementary: Public
0.32 km
Robarts Provincial School for the Deaf
Secondary: Provincial
4.32 km
École secondaire Gabriel-Dumont
Secondary: Public
3.22 km
École secondaire catholique École secondaire Monseigneur-Bruyère
Secondary: Catholic
3.23 km
Mother Teresa Catholic Secondary School
Secondary: Catholic
1.09 km
Montcalm Secondary School
Secondary: Public
2.90 km
A B Lucas Secondary School
Secondary: Public
1.32 km
-
Constitution Park
735 Grenfell Dr, London ON N5X 2C4 0.73km -
Dog Park
Adelaide St N (Windemere Ave), London ON 2.26km -
Adelaide Street Wells Park
London ON 2.8km
-
RBC Royal Bank
1530 Adelaide St N, London ON N5X 1K4 1.53km -
BMO Bank of Montreal
1595 Adelaide St N, London ON N5X 4E8 1.59km -
TD Bank Financial Group
608 Fanshawe Park Rd E, London ON N5X 1L1 1.59km













