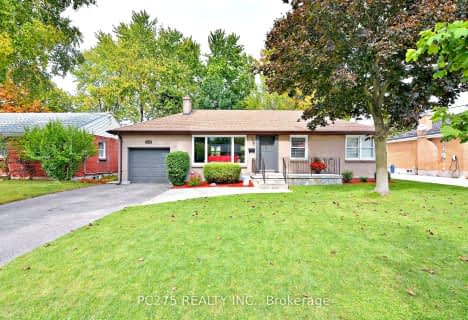
Centennial Central School
Elementary: Public
2.13 km
St Mark
Elementary: Catholic
1.61 km
Stoneybrook Public School
Elementary: Public
2.26 km
Northridge Public School
Elementary: Public
1.52 km
Jack Chambers Public School
Elementary: Public
2.06 km
Stoney Creek Public School
Elementary: Public
0.53 km
École secondaire Gabriel-Dumont
Secondary: Public
3.67 km
École secondaire catholique École secondaire Monseigneur-Bruyère
Secondary: Catholic
3.67 km
Mother Teresa Catholic Secondary School
Secondary: Catholic
0.41 km
Montcalm Secondary School
Secondary: Public
3.55 km
Medway High School
Secondary: Public
3.35 km
A B Lucas Secondary School
Secondary: Public
1.50 km












