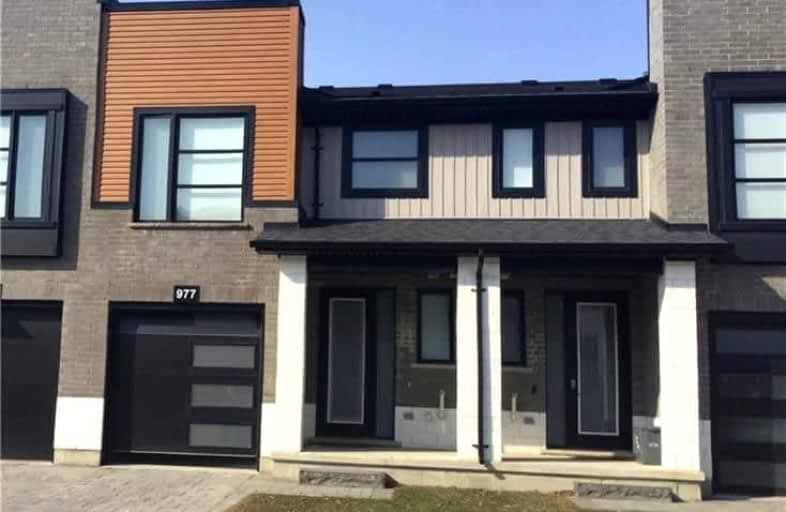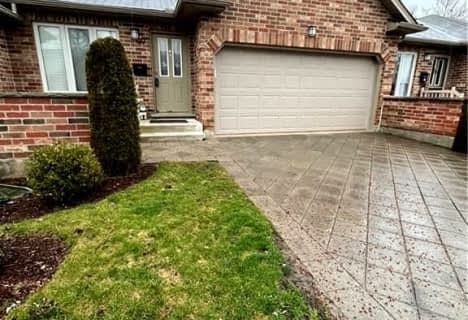Car-Dependent
- Most errands require a car.
Some Transit
- Most errands require a car.
Somewhat Bikeable
- Most errands require a car.

St Paul Separate School
Elementary: CatholicSt Marguerite d'Youville
Elementary: CatholicÉcole élémentaire Marie-Curie
Elementary: PublicClara Brenton Public School
Elementary: PublicWilfrid Jury Public School
Elementary: PublicEmily Carr Public School
Elementary: PublicWestminster Secondary School
Secondary: PublicSt. Andre Bessette Secondary School
Secondary: CatholicSt Thomas Aquinas Secondary School
Secondary: CatholicOakridge Secondary School
Secondary: PublicSir Frederick Banting Secondary School
Secondary: PublicSaunders Secondary School
Secondary: Public-
Crossings Pub & Eatery
1269 Hyde Park Road, London, ON N6H 5K6 0.6km -
Chuck's Roadhouse
666 Wonderland Road N, London, ON N6H 4K9 2.21km -
Crabby Joe's
670 Oxford Road W, London, ON N6H 1T9 2.25km
-
Tim Hortons
1175-1205 Hyde Park Rd, London, ON N6H 5K6 0.61km -
Starbucks
640 Hyde Park Road, Unit E, London, ON N6H 4N2 1.85km -
McDonald's
1280 Fanshawe Park Rd W, London, ON N6G 5B1 2.17km
-
Fit4Less
1205 Oxford Street W, London, ON N6H 1V8 1.8km -
GoodLife Fitness
1225 Wonderland Road N, London, ON N6G 2V9 2.03km -
Movati Athletic - London North
755 Wonderland Road North, London, ON N6H 4L1 1.99km
-
Rexall
1375 Beaverbrook Avenue, London, ON N6H 0J1 1.88km -
UH Prescription Centre
339 Windermere Rd, London, ON N6G 2V4 4.35km -
Shoppers Drug Mart
530 Commissioners Road W, London, ON N6J 1Y6 4.85km
-
Afrik Aroma
London, ON N6G 5K3 0.43km -
Taverna 13Thirtyone
1331 Hyde Park Road, London, ON N6H 5M5 0.7km -
Meat Kandy Food Truck
1469 Coronation Drive, London, ON N6G 5P7 0.86km
-
Sherwood Forest Mall
1225 Wonderland Road N, London, ON N6G 2V9 2.03km -
Cherryhill Village Mall
301 Oxford St W, London, ON N6H 1S6 3.62km -
Esam Construction
301 Oxford Street W, London, ON N6H 1S6 3.62km
-
Unger's Market
1010 Gainsborough Rd, London, ON N6H 5L4 1.14km -
Real Canadian Superstore
1205 Oxford Street W, London, ON N6H 1V9 1.8km -
Farm Boy
1415 Beaverbrook Avenue, London, ON N6H 0J1 1.8km
-
LCBO
71 York Street, London, ON N6A 1A6 5.66km -
The Beer Store
1080 Adelaide Street N, London, ON N5Y 2N1 6.74km -
LCBO
450 Columbia Street W, Waterloo, ON N2T 2W1 80.74km
-
Porky's Bbq & Leisure
1075 Sarnia Road, London, ON N6H 5J9 0.4km -
Shell Canada Products
880 Wonderland Road N, London, ON N6G 4X7 1.76km -
Shell
1170 Oxford Street W, London, ON N6H 4N2 1.78km
-
Western Film
Western University, Room 340, UCC Building, London, ON N6A 5B8 4.07km -
Cineplex Odeon Westmount and VIP Cinemas
755 Wonderland Road S, London, ON N6K 1M6 5.2km -
Cineplex
1680 Richmond Street, London, ON N6G 5.24km
-
London Public Library - Sherwood Branch
1225 Wonderland Road N, London, ON N6G 2V9 2.03km -
Cherryhill Public Library
301 Oxford Street W, London, ON N6H 1S6 3.66km -
D. B. Weldon Library
1151 Richmond Street, London, ON N6A 3K7 4.06km
-
London Health Sciences Centre - University Hospital
339 Windermere Road, London, ON N6G 2V4 4.35km -
Parkwood Hospital
801 Commissioners Road E, London, ON N6C 5J1 8.54km -
Sheer Health Medical Clinic
1476 Aldersbrook Road, London, ON N6G 0P5 1.39km
-
Hyde Park Pond
London ON 0.3km -
Hyde Park
London ON 0.34km -
Gainsborough Meadow Park
London ON 1.02km
-
Scotiabank
1150 Oxford St W (Hyde Park Rd), London ON N6H 4V4 1.75km -
BMO Bank of Montreal
880 Wonderland Rd N, London ON N6G 4X7 1.77km -
BMO Bank of Montreal
1182 Oxford St W (at Hyde Park Rd), London ON N6H 4N2 1.8km






















