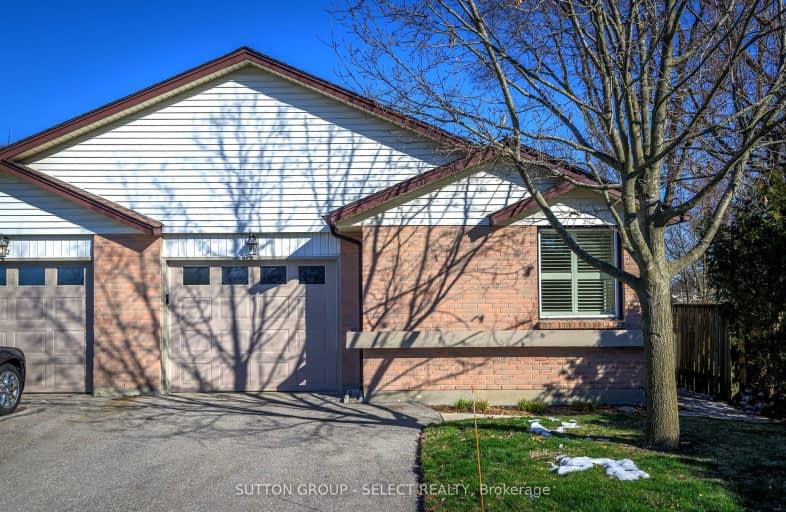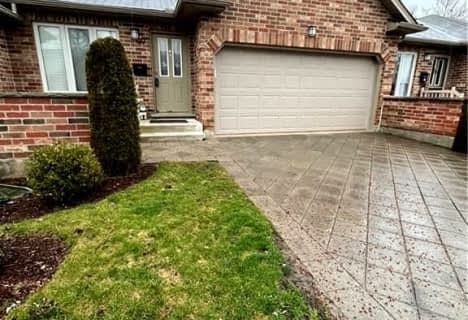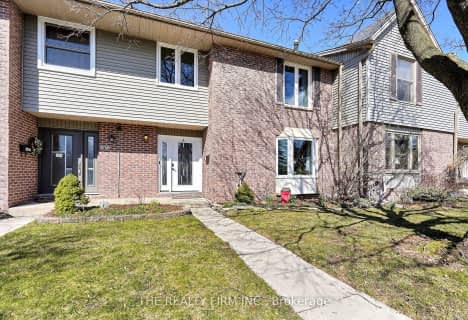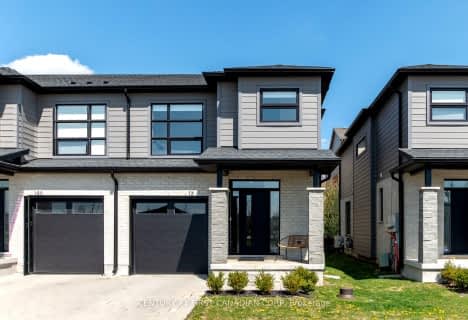Somewhat Walkable
- Some errands can be accomplished on foot.
Some Transit
- Most errands require a car.
Bikeable
- Some errands can be accomplished on bike.

Notre Dame Separate School
Elementary: CatholicSt Paul Separate School
Elementary: CatholicWest Oaks French Immersion Public School
Elementary: PublicRiverside Public School
Elementary: PublicÉcole élémentaire Marie-Curie
Elementary: PublicClara Brenton Public School
Elementary: PublicWestminster Secondary School
Secondary: PublicSt. Andre Bessette Secondary School
Secondary: CatholicSt Thomas Aquinas Secondary School
Secondary: CatholicOakridge Secondary School
Secondary: PublicSir Frederick Banting Secondary School
Secondary: PublicSaunders Secondary School
Secondary: Public-
Amarone String Quartet
ON 0.56km -
Sifton Bog
Off Oxford St, London ON 0.61km -
Whetherfield Park
1.39km
-
President's Choice Financial ATM
1186 Oxford St W, London ON N6H 4N2 0.46km -
TD Bank Financial Group
1213 Oxford St W (at Hyde Park Rd.), London ON N6H 1V8 0.64km -
TD Bank Financial Group
1260 Commissioners Rd W (Boler), London ON N6K 1C7 2.11km
- 2 bath
- 3 bed
- 1000 sqft
26-1415 Commissioners Road West, London, Ontario • N6K 1E2 • South B




















