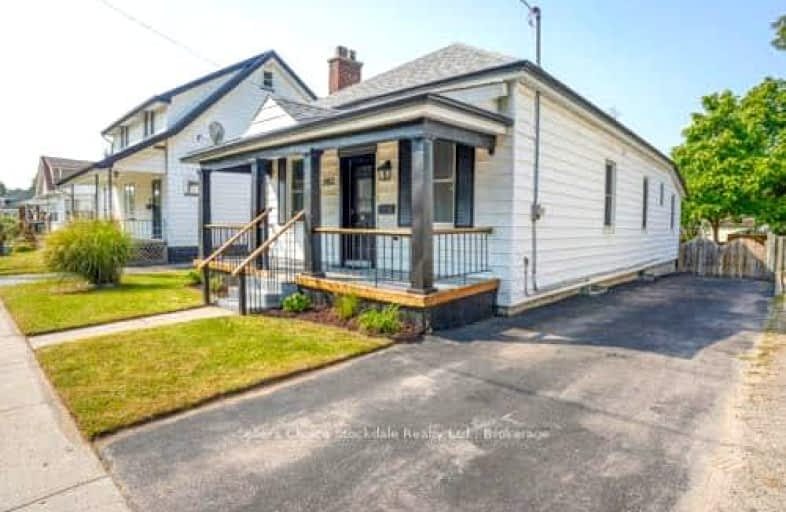Very Walkable
- Most errands can be accomplished on foot.
76
/100
Some Transit
- Most errands require a car.
46
/100
Bikeable
- Some errands can be accomplished on bike.
61
/100

Holy Cross Separate School
Elementary: Catholic
0.64 km
Trafalgar Public School
Elementary: Public
0.41 km
Ealing Public School
Elementary: Public
1.21 km
Aberdeen Public School
Elementary: Public
1.30 km
St Mary School
Elementary: Catholic
1.26 km
Lester B Pearson School for the Arts
Elementary: Public
0.70 km
G A Wheable Secondary School
Secondary: Public
1.37 km
Thames Valley Alternative Secondary School
Secondary: Public
1.60 km
B Davison Secondary School Secondary School
Secondary: Public
0.78 km
John Paul II Catholic Secondary School
Secondary: Catholic
3.06 km
Catholic Central High School
Secondary: Catholic
2.10 km
H B Beal Secondary School
Secondary: Public
1.72 km
-
Kale & Murtle's
96 Mamelon St, London ON N5Z 1Y1 0.84km -
Chelsea Green Park
1 Adelaide St N, London ON 1.37km -
Maitland Park
London ON 1.64km
-
BMO Bank of Montreal
295 Rectory St, London ON N5Z 0A3 0.82km -
HSBC ATM
450 Highbury Ave N, London ON N5W 5L2 1.33km -
Scotiabank
1 Ontario St, London ON N5W 1A1 1.77km














