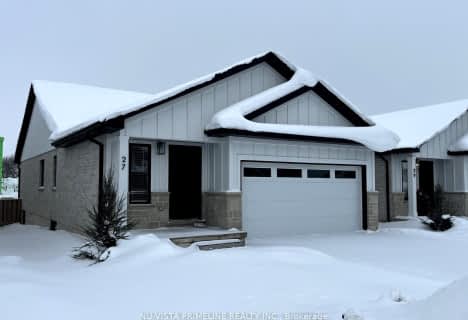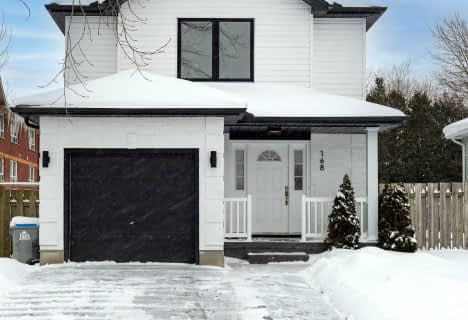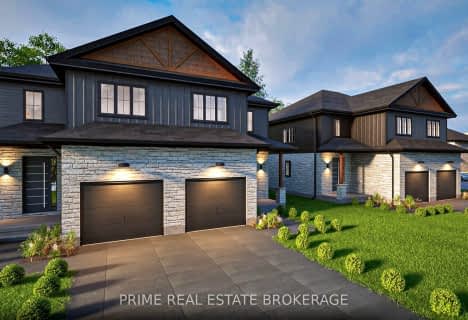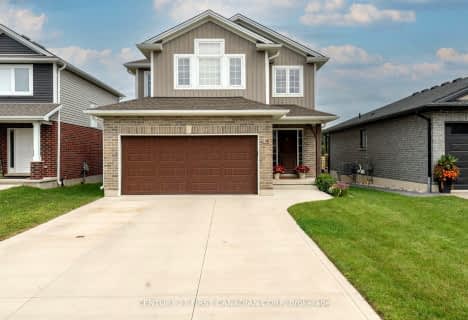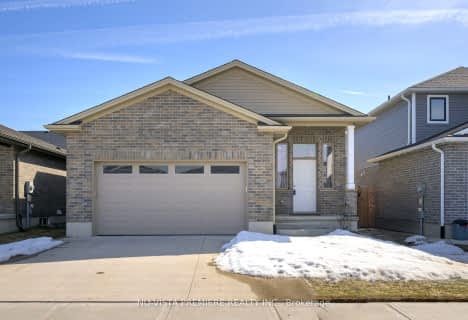
Sir Arthur Currie Public School
Elementary: Public
18.61 km
McGillivray Central School
Elementary: Public
14.52 km
East Williams Memorial Public School
Elementary: Public
14.78 km
St Patrick
Elementary: Catholic
2.78 km
Wilberforce Public School
Elementary: Public
1.36 km
Oxbow Public School
Elementary: Public
11.18 km
South Huron District High School
Secondary: Public
19.58 km
St. Andre Bessette Secondary School
Secondary: Catholic
19.52 km
Mother Teresa Catholic Secondary School
Secondary: Catholic
19.16 km
Medway High School
Secondary: Public
17.20 km
Sir Frederick Banting Secondary School
Secondary: Public
21.51 km
A B Lucas Secondary School
Secondary: Public
20.82 km



