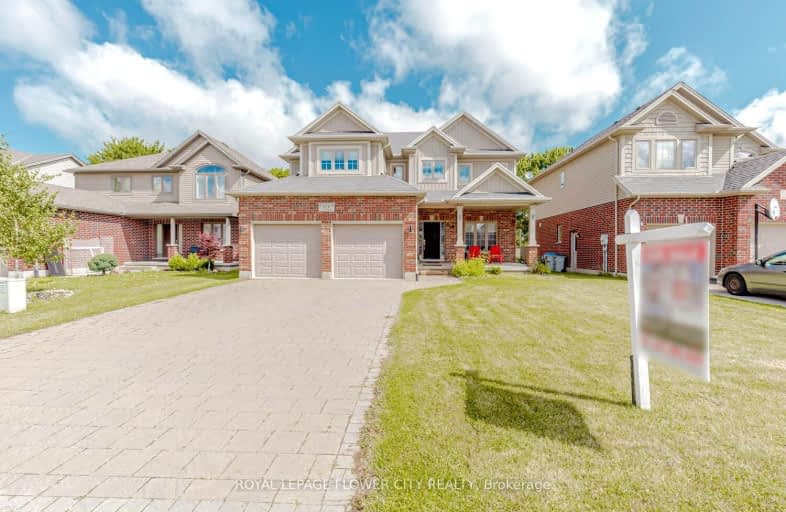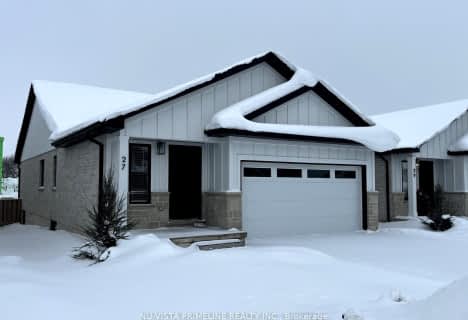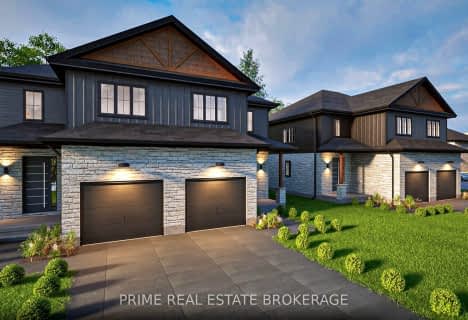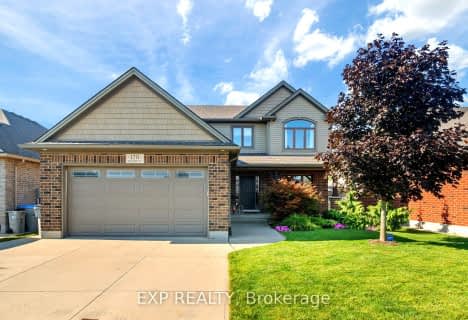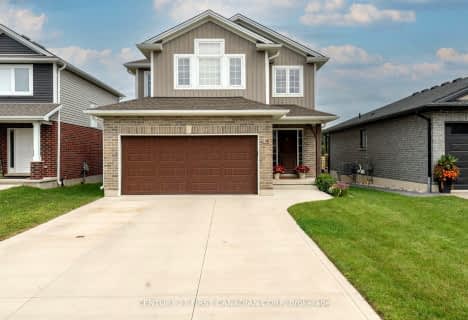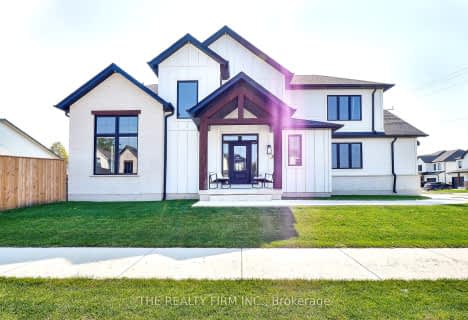Car-Dependent
- Most errands require a car.
31
/100
Somewhat Bikeable
- Most errands require a car.
42
/100

Sir Arthur Currie Public School
Elementary: Public
18.62 km
McGillivray Central School
Elementary: Public
14.47 km
East Williams Memorial Public School
Elementary: Public
14.74 km
St Patrick
Elementary: Catholic
2.83 km
Wilberforce Public School
Elementary: Public
1.36 km
Oxbow Public School
Elementary: Public
11.19 km
South Huron District High School
Secondary: Public
19.57 km
St. Andre Bessette Secondary School
Secondary: Catholic
19.53 km
Mother Teresa Catholic Secondary School
Secondary: Catholic
19.19 km
Medway High School
Secondary: Public
17.22 km
Sir Frederick Banting Secondary School
Secondary: Public
21.52 km
A B Lucas Secondary School
Secondary: Public
20.84 km
-
Elm Street Park
0.32km -
Weldon Park
St John's Dr, Arva ON 17.45km -
Kirkton-Woodham Community Centre
70497 164 Rd, Kirkton ON N0K 1K0 18.58km
-
TD Canada Trust - Closed
290 Main St, Lucan ON N0M 2J0 1.51km -
CIBC
13211 Ilderton Rd, Ilderton ON N0M 2A0 11.63km -
Scotiabank
280 Main St, Exeter ON N0M 1S6 19.59km
